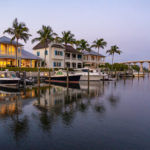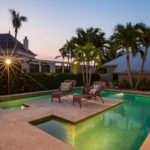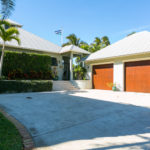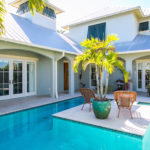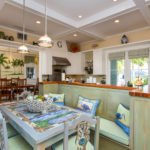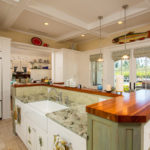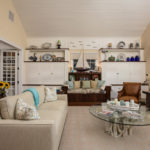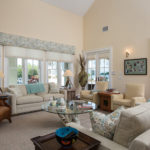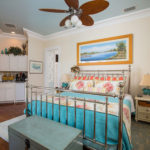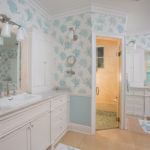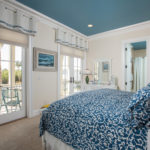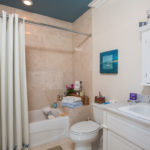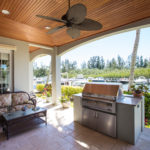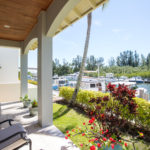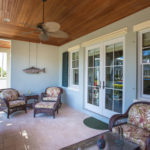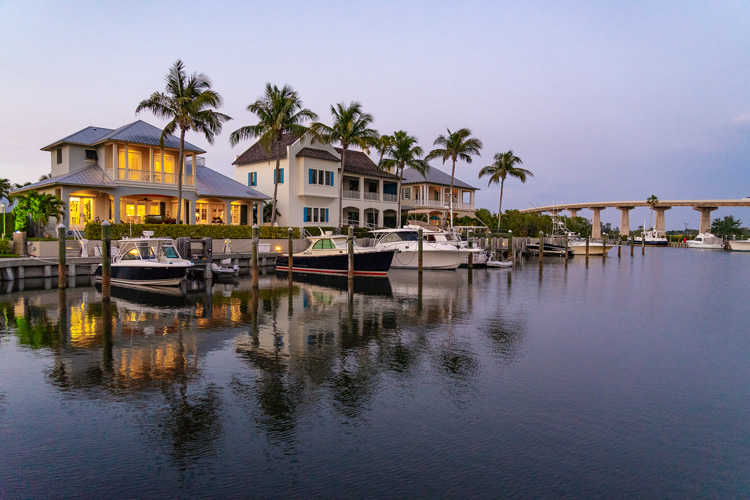
Marsh Island, a 32-home, palm-punctuated boating community, is situated between the barrier island and the mainland, embraced on three sides by the beautiful Indian River lagoon. It is a gated island sanctuary with its own charming cove, deep water marina and ocean access that only a fortunate few can call home.
The dockside estate at 2945 Marsh Island Lane is a mariner’s dream, airy, spacious and smartly designed with a wonderful nautical feel. The design includes clean lines, durable, handsome materials, and highly efficient use of every square foot of its generous 3,079 square feet of air-conditioned living space, as befits a seaworthy vessel.
The homeowners, Tom and Darby Gillingham, built the home and have been its only residents. Gillingham said they especially like the fact that there is no home on the west side, “so we’re not sandwiched in.”
From the first-floor master bedroom, you can walk out a pair of double French doors to your private boat slip, a few steps from the house. Toss your gear aboard and head south along the Intracoastal Waterway to Vero Beach, Fort Pierce and Stuart, or north to the Sebastian Inlet that provides access to the blue Atlantic and the Bahamas.
The slip is a very special, much-coveted feature of the home. Slips in Marsh Island typically are acquired separately from the homes, and often are not in such close proximity. The slip here, which can accommodate a 44-foot boat, couldn’t be more convenient and is included in the price.
The home is entered via a charming pool courtyard with a custom-made gate. The Gillinghams took the gate design, a crane and cattails, to a welder who created the one-of-a-kind piece.
A walkway leads past the swimming pool to the solid mahogany main entry door, a first taste of the wonderful, shipshape interior and the home’s light, bright, nautical personality.
On the marina side of the house is another lovely outdoor space overlooking the cove, a long, covered verandah with columned arches. There is a grilling station and a “marina room,” specially built to stash rods, coolers and other boat gear near the dock.
Back inside, solid mahogany – the go-to wood of shipbuilders for centuries – is used liberally for floors, built-ins, counters and stairway treads.
The living room impresses immediately with its lofty, two-story cathedral ceiling, glorious mahogany floors and a very special feature – a wall-to-wall, built-in unit that incorporates a mahogany daybed flanked by white louver-front cabinets (one with generous wine storage) with shelves above.
Gillingham explained that it “mimics the captain’s quarters in the stern of an old ship.” Beneath a window against the “bulkhead,” a handsome “captain’s bench” includes handy bookshelves, a setup that in days past would have allowed a ship’s captain to relax, read charts, peruse the manifest, or drift into slumber to the rocking of the sea.
The living room opens to the marina via double French doors, as do most other first-floor rooms. With white, volume ceilings and plenty of ambient light via an array of windows and glass doors, the home has an airy open feel upstairs and down.
Another set of French doors lead from the living room to the home office (study/library), where custom-built white cabinetry features mahogany counters and shelves.
With its high coffered ceiling, the country kitchen is a smile-inducing delight, boasting French doors to both the pool courtyard and the marina-side loggia. The green granite countertops and sea-green tile splashes are simply gorgeous, and the floors are imported Italian stone.
The appliances will lure even the most tentative of cooks: paneled KitchenAid double-door fridge with freezer drawer; KitchenAid microwave; paneled Bosch dishwasher; Miele oven; and Thermador stainless-steel gas range with grill and a convection oven.
There is a cozy, cushioned breakfast bench – which opens for extra storage within – a deep farmer’s sink, and a built-in pantry with spice racks.
The dining room’s tray ceiling, beautiful millwork – crown molding, chair rail and wainscoting – and French doors to the courtyard ensure pleasant repasts, whether casual family meals or formal dinners.
At the opposite side of the home, the master suite completes the main floor. The whimsical yet practical multisided master bedroom is enhanced with crown molding, and soothes with pale yellow walls and whisper blue ceiling. French doors open onto the pool courtyard, and you need only raise your head from the pillow for a perfect “good morning” view.
If you are not especially perky upon waking, there is a handy morning bar with fridge only steps away where coffee can be ready and waiting.
The spacious, aqua-and-cream-hued master bath is definitely an “ahhh”-inspiring aspect of the master suite. It actually wraps around the bedroom, and includes two roomy walk-in closets, big double vanity and a large walk-in shower. The suite also includes a linen closet and laundry room with Samsung washer and dryer, a sink, and plenty of cloths rods and cabinetry.
Just off the mahogany foyer is a powder room. The open staircase, gleaming white with mahogany treads, leads to a pair of carpeted guest suites – one overlooking the pool courtyard; the other with French doors that open onto a covered balcony that overlooks the marina.
Pause on the second-floor landing to take in a gorgeous view of the living room and its soaring two-story ceiling.
As is often the case, the Gillinghams are moving to be closer to their children. Of the beautiful “nautical” home they lovingly built and will be leaving, Gillingham says in parting, “We love this house. It’s been terrific living here.”
Vital Statistics
Address: 2945 Marsh Island Lane
Neighborhood: Marsh Island
Year built: 2007
Lot size: 65 feet by 134 feet
Home size: 3,079 square feet under air; 3,939 square feet under roof
Bedrooms: 3
Bathrooms: 3 full baths, 1 half-bath
Additional features: Mahogany and Italian stone floors; vaulted/cathedral ceilings; his/hers walk-in closets; single owner; impact resistant windows; sunrise and sunset views; whole-house generator; 2-bay garage; private dock; deep water marina; metal roof; irrigation sprinkler; pool; clubhouse; security system; gated community; recessed lighting
Listing agency: Premier Estate Properties
Listing agent: Cindy O’Dare, 772-234-5071
Listing price: $1,570,000

