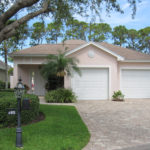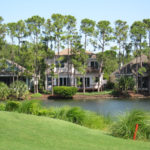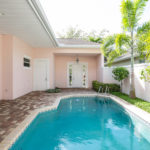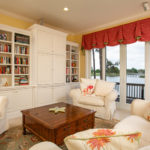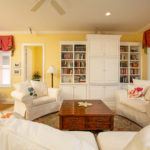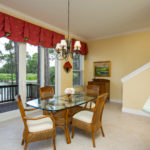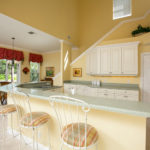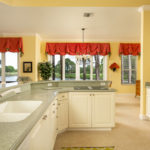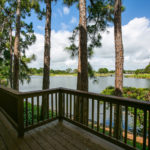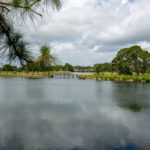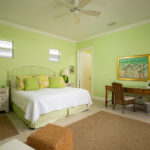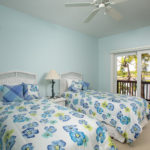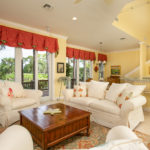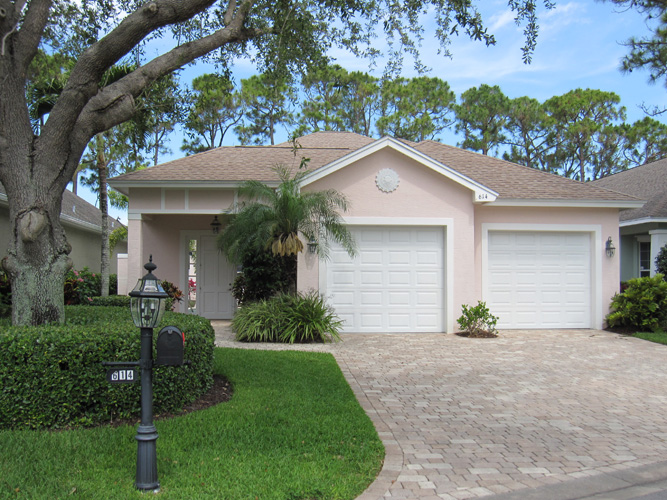
Betsy and Bob Dubiel may have the best views in Indian River Club, which is really saying something for a golf community designated an Audubon Signature Sanctuary – a wildlife preserve as well as a championship golf course – where many homeowners enjoy pretty vistas.
“We came here in 2003 because of the spectacular golf layout,” Bob said. “It was among the 100 top residential golf courses in the United States. There were two in Vero Beach. St. John’s Island was the other one.”
The Dubiels’ custom home at 614 Bridgewater Lane SW overlooks the 8th hole, the tee box and green separated by a picturesque wooden bridge over a lake. “At three or four in the afternoon it is just spectacular,” Bob said.
The 3-bedroom, 3.5-bath, 2,600-square-foot house is on a private cul-de-sac, laid out around a charming courtyard.
The generous paver driveway can handle several cars and the two-door garage accommodates two cars and a golf cart. Off to the side is the walled and roofed entrance. Open the front door and surprise – an open courtyard and pool lie beyond – making the entrance an elaborate gateway. A thick high wall extends from the gate structure circling the pool, ensuring privacy.
A pool bath, with an inner and outer door, makes the grandchildren’s pool parties fretless, Betsy said. The kids remain within sight from the many windows and have facilities nearby where they can dart in and out.
The color scheme is exquisite, chosen to make the house nearly atmospheric, floating above the lake. The pink stucco walls outside give way to lemon, lime and sky-blue rooms inside. Volume ceilings and an open floorplan, flooded with light by glass windows and doors, make the spirit soar. All the glass is high-impact.
The first floor is taken up with the open common rooms, the diagonally-laid off-white ceramic tile expanding the space and defying a too-squared aesthetic.
The two-story ceiling over the kitchen makes it the focal point of the house. The prime gathering spot has a three-sided breakfast counter offering 17 feet of seating. The Corian counters are a lovely shade of celery that cools the eye. Tall wooden cabinets painted white with off-white crown molding offer capacious storage. A Jenn-Air convection oven and other appliances will satisfy the serious cook.
The great room overlooks the lake, a run of sliding-glass doors and windows taking up the whole back wall. The wide deck obscures the ground below, the scrim of pine trees seen at mid-trunk enhancing the floating sensation. Built-in book cases, cabinets and an entertainment center with crown molding painted white solve storage needs and enhance the beauty of the room.
The master suite has sliding glass doors with a view of the pool and courtyard. An expansive walk-in closet with built-in storage displays bright colored clothes in double rows. The master bath is two bathrooms side by side, the walk-in shower with frameless glass doors conjoining them. Her side has a bidet and soaking tub.
The staircase is a major architectural feature of the house, angling around to form a U, offering a view of the downstairs and lake from above. Betsy and Bob appreciated having the guest bedrooms on the second floor, the separation and privacy lightening the roles of host and guest.
One of the two bedrooms has a wooden deck that gives a treetop view of the lake and green.
Betsy, a violinist with the Vero Beach Orchestra, practices in the other bedroom. Beethoven’s “Eroica” was on the music stand, no doubt adding brio to the squirrels’ scampering and the birds’ hunting.
Vital Statistics
- Address: 614 Bridgewater Lane SW
- Neighborhood: Indian River Club • Year built: 2003
- Lot size: 51feet by 132 feet, .16 acres
- Home size: 2,600 sq. ft. under air, pool patio 800 sq. ft.,
wood deck 400 sq. ft. - Construction: Concrete block with stucco
- Bedrooms: 3 • Bathrooms: 3.5
- Additional features: Located on a cul-de-sac, lake and golf-course views, 10-foot ceilings, volume ceilings, large deck, guest suites on second floor with private balcony, master with his-and-hers baths, two water heaters, impact glass, built-in cabinets, crown molding, pool, courtyard
- Listing agency: Berkshire Hathaway Home Services
- Listing agent: Peggy Hewett, 772-321-4282
- Listing price: $489,000

