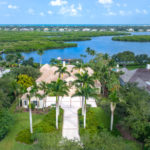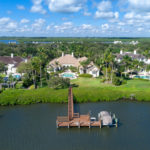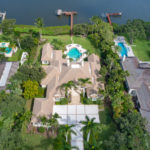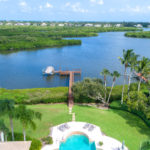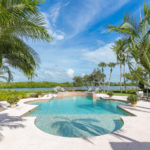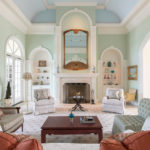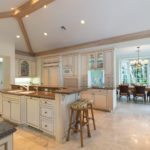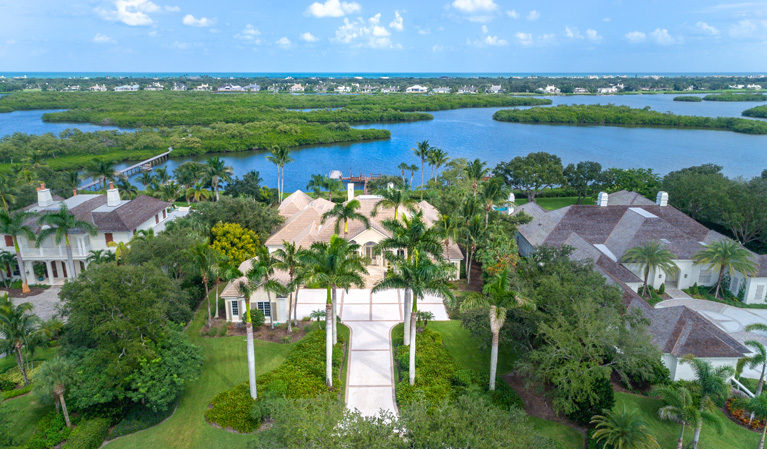
Past a vanguard of soaring royal palms, a broad drive leads to the courtyard and main entrance verandah at 120 Green Turtle Way, one of the most impressive homes on Gem Island, a gorgeous waterfront paradise, hidden within the exclusive John’s Island community.
Sitting gracefully back from the curving, tree-shaded street, on a meticulously landscaped property, this 6-bedroom home with 6 full baths and 2 half-baths is a true island hideaway that boasts 120 feet of frontage on the picturesque John’s Island Sound.
The house was designed by its one and only owner, and takes full advantage of its tropical waterfront location, with a open, sweeping floorplan; soaring volume ceilings; broad archways; numerous bay windows; and colors informed by water, air and sky.
Prepare to be impressed as you step into the foyer, its marble floor extending into a broad gallery that connects the home’s two wings; and its lofty barrel ceiling the visitor’s first look at the magnificent white millwork that is a major design element throughout this elegant abode.
The home’s most breathtaking interior space is the living room, a masterpiece of millwork, from floor to high ceiling. In gentle contrast to the white millwork, the walls here are pale seafoam green, the ceiling a clear sky blue.
A trio of arched French doors across the east wall opens to the wrap-around covered terrace and pool deck, and offers a view across the lush lawn to the dock and quiet water where dolphins and manatees are a common sight; a fireplace flanked by arched, built-in display shelving makes another powerful design statement as it anchors the south wall.
From the living room, a columned, wall-to-wall archway opens into the dining room, with its elegant coffered ceiling, beautiful crystal chandelier, taupe wall covering and double French door that open to the terrace.
The dining room flows into a chef’s kitchen, which features an abundance of custom, cream-hued cabinetry; 5-burner gas cooktop; warming drawer; high-end appliances; granite-topped counters and large, 2-level island, with 7-stool breakfast bar; two sinks; and lighted glass-front shelving. Another welcome kitchen feature is a well-located work desk with storage.
Off the kitchen is the spacious, light-filled “breakfast nook” with a beguiling bay window view of venerable oaks that shade the home, and a French exterior door to a separate patio with its own fountain, where you can sip your first coffee, peruse the paper and catch the morning sun.
Also adjacent to the kitchen is the spacious family room, with its beautiful bay window and three sets of French doors to the porch and screened lanai.
The open concept kitchen, family room and breakfast room are configured for maximum flow of guests, food and conversation. This wing also accommodates a utility/laundry room with lots of counter and storage space; a linen closet and utility closet; as well as an en-suite guest bedroom.
Off the front hallway is a covered exterior walkway to the 3-bay garage.
The south wing houses the luxurious master suite in which, again, the extraordinary artistry and impeccable detail of the millwork is on full display. To feel totally pampered, you need only step out of your stressful day and into the master bathroom. Have a lovely, long soak in the Jacuzzi tub, ensconced in its marble surround beneath a bay window. You might wish to add a glass of wine, a scented candle or two, a mystery novel perhaps.
This dreamy bathroom includes separate vanities, hers with a dressing table, a large, marble shower, and two water closets. The suite contains an L-shaped walk-in closet, dressing room, exercise studio, and a flexible room with attached full bath that can serve your needs as a study, office or additional bedroom.
Completing the south wing is another en suite bedroom.
Off the screened lanai is the charming guest cabana, a delightful suite where everyone will love to stay. The cabana includes a bedroom and living room with bay window, connected by a hallway with two full bathrooms in between, one accessed from the hall.
Enhancing the indoor/outdoor lifestyle and entertaining possibilities is the home’s abundance of outdoor living space. With the covered terrace and porch, large, screened lanai, summer kitchen, swimming pool and beautiful pool deck, lush lawn, boat dock and generous 120 feet of waterfront, the new owners will likely spend at least as much time outside as in. Here you’ll discover your true tropical paradise, a sanctuary where your closest neighbors include leaping mullet, gentle manatee, playful dolphins and myriad water birds.
John’s Island is only minutes north of Vero’s charming seaside village, with its many pubs, restaurants, resorts and shops; Riverside Park (on the Intracoastal Waterway/Indian River); the prestigious Vero Beach Museum of Art; and the nationally respected Riverside Theatre (Equity). There’s also a large, riverside dog park on the island, city marina and many fine beaches.
Vital Statistics
- Address: 120 Green Turtle Way
- Neighborhood: Gem Island
- Year built: 2000
- Construction: Concrete block/stucco
- Lot size: 1.05 acres
- Home size: 6,278 square feet under air
- Bedrooms: 5 w/den or 6
- Bathrooms: 6 full baths, 2 half-baths
- Additional features: Open concept; 3-bay garage with attic space; screened lanai; summer kitchen; 120-foot waterfront on John’s Island Sound; heated pool with fountain; custom millwork; impact windows and doors; hurricane shutters; T-dock with power boat lift; attached guest cabana with living room; recessed lighting; gas fireplace; exceptional tropical landscaping; concrete tile roof
- Listing agency: John’s Island Real Estate
- Listing price: $5.85 million

