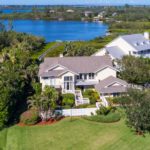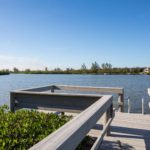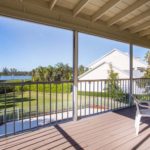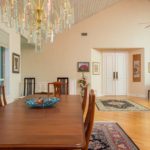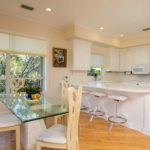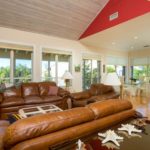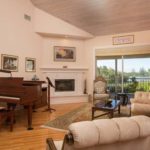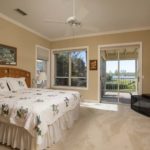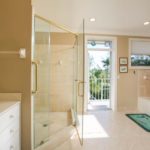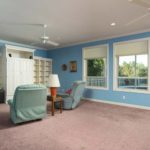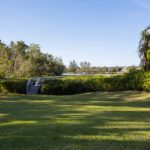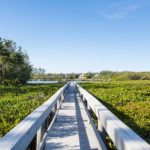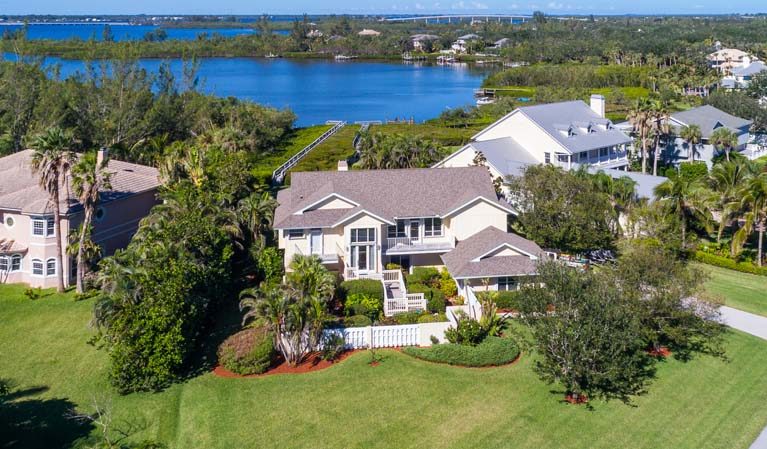
Poet John Donne wrote that “no man is an island.” While this may be true in the grand scheme of things, the sentiment doesn’t hold true when your home is located at 8485 Seacrest Drive in Orchid Isle Estates, a private enclave on Pine Island just south of the Wabasso Causeway.
This unique property has much to offer besides splendid isolation – while still close to all that Vero has to offer – from spectacular water views to a tranquil lifestyle nestled among mature oaks in a serene setting between the Indian River Lagoon and the Intracoastal Waterway.
How quiet is it? When the riverine silence is broken it’s usually by wildlife at the Environmental Learning Center to the north or the Indian River Land Trust’s Pine Island conservation area to the south, as herons, pelicans, dolphins, manatees and otters go about their daily business.
And the house is nice too!
“This is the lowest-priced house in the neighborhood on the water and one of the bigger ones too,” says Chip Landers, Berkshire Hathaway HomeServices Florida Realtor. “It has everything everybody wants. The home is in a gated community, on a good size lot with a lot of updates.”
According to Landers, most people don’t even know this neighborhood is here. The community is only minutes away from everything you could ever need. It’s convenient for doctors at Sebastian River Medical Center and even for people who work in the space industry to the north. “It’s the best of both worlds, a quiet cove with access to the beach, shopping or a nice drive along A1A.”
This one-owner home tucked among the mangroves on a pie-shaped, corner lot has been a source of joy for the owners for nearly 30 years. With views of the lagoon, they watched the sunrise to the east and viewed the sunset from a private cove to the west.
The two-story, estate home was built in 1990 and sits on more than half an acre of riverfront property. The Environmental Learning Center and Land Trust preserve provide a natural buffer, keeping the chaos of everyday life at a distance while the proximity of the community to the beach and town make it easy to come and go as needed.
The driveway runs along the northern edge of the property so as not to detract from the diversity of the architecture. Guests are guided to the second-floor entry through a maze of landscaping along a multi-tiered wooden path inside the quaint, wooden fence enclosing the front of the home.
Full-length windows on both sides of the door open up the front entry, letting light in and creating a sense of space, which underscores the home’s architectural style. Vaulted, wood-paneled ceilings are featured in the main living areas including the living room, dining area, laundry room and family room adjoining the kitchen and breakfast nook.
The open plan makes the most of the space, creating a cozy environment in the living room with a raised fireplace, the sunrise porch off the dining area and a family-centric area featuring the kitchen with a breakfast bar providing a sense of separation.
Sliding-glass doors open onto the second-floor screened balcony and bring in more natural light across the rear of the house. Virtually every room in the house opens onto a patio or balcony of some sort notes Landers.
The spacious master suite is on the opposite side of the house with views of the water from the bedroom, a walk-in closet, bathroom balcony, dressing table, water closet with a bidet, a soaking tub and walk-in shower.
The guest bedrooms, located just a half flight of stairs away, gives each family member plenty of privacy. The lower level can also be reached via the stairway chairlift, where two bedrooms, a game room, garage and office or fourth bedroom are located.
One of the first-floor bedrooms would be perfect for weekend guests, a mother-in-law or a teenager hideaway with an en-suite bathroom and view of the pool. Each of the downstairs rooms features outdoor access, either onto the pool deck or a garden patio at the front of the home.
The three-car garage, accessed on the main level, has both an oversize two-car and a single-car garage with updated stormproof garage doors. A dumbwaiter is conveniently located to offload groceries to be sent upstairs near the kitchen.
The game room with pool bath opens onto the pool area where guests can lounge on the covered patio while enjoying sunny afternoons. A gate at the rear of the deck leads out to the back lawn and onto the dock surrounded by a sea of mangroves and ends on the cusp of the lagoon in a protected cove.
“There’s a lot of great fishing on this quiet cove because of all the mangroves,” says Landers. “We call this skinny water. It’s plenty deep for a flats boat, and there is a common dock for the association on the east side of the community for bigger boats.”
Orchid Isle Estates is a gated community located on Pine Island in the middle of the Indian River Lagoon. Located conveniently off the Wabasso Causeway in a protected nature preserve, the 300-acre subdivision has only about 60 home sites, adding to the allure of the serene setting.
If you would like to take a closer look at this hidden beauty, stop by Landers’ Open House from 1 p.m. to 3 p.m. on Sept. 30.
Vital Statistics
- Address: 8485 Seacrest Drive
- Neighborhood: Orchid Isle Estates
- Year built: 1990
- Lot size: .59 acre
- Home size: 4,400 sq. ft.
- Construction: Concrete block and frame
- Bedrooms: 4
- Bathrooms: 4.5
- Additional features: Gated community, beautiful balconies and terraces, swimming pool, alarm system, accordion shutters, central vacuum, fireplace, garden tub, bidet, wood flooring, electric stair lift, dumbwaiter, adjacent to a nature preserve, private dock, three-car garage, corner lot, Intracoastal access and river views.
- Listing agency: Berkshire Hathaway HomeServices Florida Realty
- Listing agent: Chip Landers, 772-473-7888
- Listing price: $1,095,000

