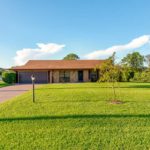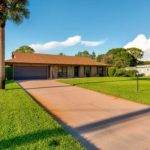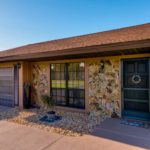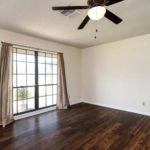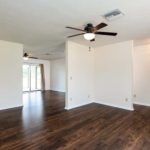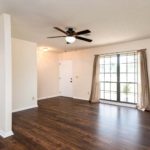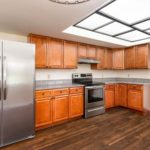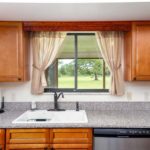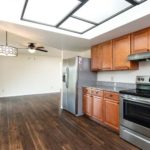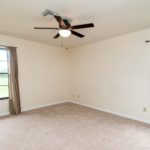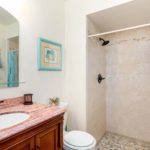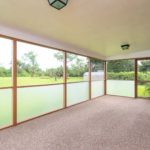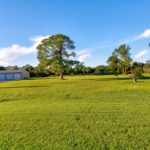
A wood-frame house with wood siding on a 1.25-acre lot north of town at 4850 65th St. was cherished by one family since it was built in 1986.
Before the owners put it on the market, every surface was burnished and big-ticket items replaced, leaving the next owners with a turnkey property.
“They put a ton of money into it,” Berkshire Hathaway Home Services listing agent Heather Pauley said. “They loved it, which shows in the high-quality materials they used. They took time renovating it too – two years.”
There is room to stretch and grow. The lot is 120 feet wide and about 400 feet deep. The home is near the front of the lot, leaving lots of room to build and develop in the back. It’s zoned RS-3, allowing another home, cottage or studio to be built.
“The location is good too,” Pauley said. “It’s 10 minutes from anything – the beach, shopping on [state road] 60 or Miracle Mile.
“I can definitely see a family – maybe a multi-generational family – living here,” Pauley said.
On the other hand, new owners may prefer the minimalist perfection attained by the prior owners. The back and front lawns are lush, uniform, emerald green carpets, easy to maintain on a well-water irrigation system that was recently updated.
The concrete driveway takes on its own minimalist perfection in contrast to such a lawn, a golden rectangle leading to a two-car garage, the floor of which is another rectangle, newly painted a contrasting chalky brick color.
The façade has a fieldstone facing, its earthy tones integrating the colors of the deeply-pitched burnt-orange composite-shingle roof and yellow ochre board-and-batten siding.
Inside is new dark-walnut-looking laminate flooring that hits just the right note of handsome ruggedness and planar geometry suggested by the exterior. The walls are a fresh white, the ceilings punctuated by new dark-wood fans.
The kitchen is outfitted with a new stainless steel stove, dishwasher and refrigerator. New cherry wood cabinets offer warming contrast and granite counters containing both warm and cool tones unify the finishes.
Just off the kitchen is a hallway with a generous pantry and built-in shelving, which is adjacent to a large closet with bi-fold doors that hide any mess, maintaining the clean lines of the house. The hall leads to the garage, which has an el dedicated to the washer and dryer.
Folding stairs in the garage lead to an attic with flooring and shelving, sure to hold Christmas decorations and tax filings.
The open floor plan allows for a variety of furniture and living arrangements, the dining area, living room and family room flowing into each other.
The back of the house has a large, newly carpeted and screened-in back porch that takes in the glory of the lawn, rimmed with trees at the far end. Adults will collect here to talk over the day as evening falls, while watching the kids run the bases or kick a soccer ball in the nearly regulation-size field.
The three bedrooms are on the other side of the house, all with new Berber carpeting in a light neutral color.
There is nary a difference between the two good-sized guest bedrooms. Each has the same big closet and shares a bathroom with new porcelain tile walls above the tub-shower. The new wooden vanity topped with a burnt-orange granite counter gives the room punch.
The master bedroom declares superiority via more square footage and an even larger closet. The en suite bath has a new walk-in shower with a lovely pebble floor and porcelain tile walls. The striking wooden vanity and granite counter are repeated on a larger scale.
The electric HVAC condensing unit is new, as is the air handler and water heater.
Proud and confident in their renovations and long-term maintenance, the owners left a recent home inspection report on the kitchen counter that attests to no material defects. At 32, this house has kept its like-new feel.
Vital Statistics
- Address: 4850 65th St., Vero Beach
- Year built: 1986
- Home size: 1,500 square feet
- Lot size: 1.25 acres
- Construction: Wood frame with wood siding and stone facade
- Bedrooms: 3 • Bathrooms: 2
- Additional features: Totally renovated home with granite counters, new laminate wood-look-alike flooring, new Berber carpet in bedrooms, new lighting fixtures, new fans with lighting fixtures, new interior and exterior paint, security system, upgraded plumbing fixtures, two-car garage with attic, irrigation system on well water, second well for house, lawn maintained by Creative Pest, septic just pumped, roof replaced 2008
- Listing agency: Berkshire Hathaway Home Services
- Listing agent: Heather Pauley, 863-697-8961
- Listing price: $239,900

