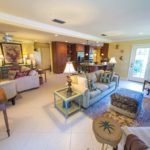
The Youngs are appropriately named, looking nothing like recent retirees and empty nesters, yet they are, and they want to downsize from their affectionately nicknamed “Ponderosa” ranchette to something smaller.
They have spruced up the 1976 ranch-style brick house that sits on a 4.2-acre lot at 5850 45th St., with new carpeting and interior paint, their latest touches after a slew of upgrades over 18 years of ownership.
Winding down the front paved drive the eye takes refreshment from an emerald green lawn. A well and irrigation system makes it easy to maintain. There is a stand-alone, single-car garage at the end of the curving driveway, out of sight and filled with lawn equipment that conveys with the property.
“That’s good for the next owner who may be moving from a homeowner association, who doesn’t have equipment,” Berkshire Hathaway Home Services listing agent Deena Dick said. “It will make the transition easier.” The 3-bedroom, 3-bath, 2,500-square-foot home also has an attached 2-car garage.
Tall, widely-spaced whispering pines scent the air and offer shade. “We cut down 60 to 75 trees to make the yard,” Ladell Young said, ensuring none were near the house. “A family of pileated woodpeckers moved into a lightning-struck tree, but they moved on when it finally rotted away. We still have great-horned owls and red foxes.”
The home is close to town, just west of 58th Avenue, yet it offers the freedom of country life. “You could have horses and chickens,” Dick said. “Or you could plant a big garden. A lot of people like to grow their own food.”
The stained-glass front door in a transitional pattern is the perfect announcement to the traditional-modern interior. The crown molding, chair-rail trim, bead-board wainscoting and carved custom-wood shelving will please traditionalists. The open floor plan in the common rooms, with large off-white porcelain tile laid on the diagonal ,ushers in modern, easy living.
“It’s a large flexible living space,” Dick said, the dining, living and entertainment areas open to interpretation.
The floor-to ceiling fieldstone fireplace surround, with a glass and brass hearth front, however, will hold pride of place in any room arrangement.
The kitchen is also open, with a long counter ending in a circular peninsula, the wire and basket stools and hanging lamps recalling the sleek sophistication of the “Rat Pack” aesthetic, Dean Martin and Sammy Davis in their wraparound shades slipping in from the pool to mix another batch of martinis.
The kitchen cooks with gas – good for heating up canapés – provided by a propane tank.
If new owners want to keep the look, the Youngs will sell the house furnished.
The pool, also the Youngs’ addition, has a long covered-porch area for the sun shy and an expansive screened lanai area, maximizing outdoor living. The spa-fountain “makes a lovely, restful sound,” Dick said.
The master bedroom has a door to the lanai, but the lady of the house will probably hang out in the lovely lounge-like walk-in closet admiring her shoes, custom cubbies able to accommodate 100 pairs.
The large walk-in shower, with glass-block surround, and the jetted tub also encourage languor. His and her vanities with carved Victorian-style wood cabinets have oversized porcelain sinks that could be classed as sculpture.
The two guest bedrooms are almost as nice, sharing a bath with another glass-block walk-in shower. One has a walk-in closet with custom shelving; the other has two closets on either side of a charming window seat.
There is an office with two built-in desks forming a “U” with shelving above for those who insist on working. A full bath next door, Dick said, would make this room easy to convert into a fourth bedroom.
The formal dining room with its large nearly whole-wall window could be put to other uses, too, she said, such as a play room for children.
The laundry room has storage and a sink, placed next to the capacious two-car garage, making beach cleanup easy before entering the house.
“We’ll miss the space and privacy,” Ladell said, “and also the ability to host large gatherings without having to worry about noise or parking.”
Vital Statistics
- Address: 5850 45th St.
- Year built: 1976 • Construction: Frame with brick face
- Home size: 2,504 square feet • Lot size: 4.2 acres
- Bedrooms: 3 • Bathrooms: 3
- Additional features: Irrigation system on well water, freestanding second garage, totally renovated, open floor plan, security system, propane tank for gas cooking, large, screened -in pool, big kitchen, custom built-in shelving and desks, crown molding, wainscoting, chair rail, new carpeting, new paint, recessed lighting
- Listing agency: Berkshire Hathaway Home Services
- Listing agent: Deena Dick, 772-925-9844
- Listing price: $550,000


















