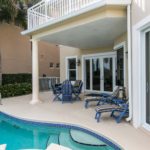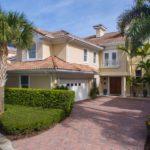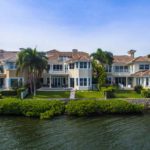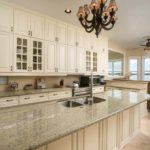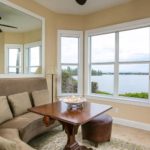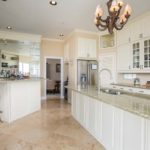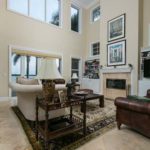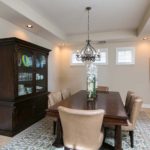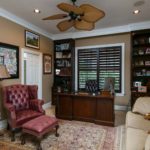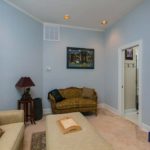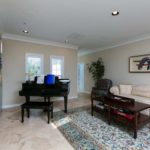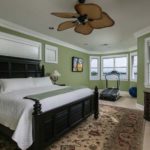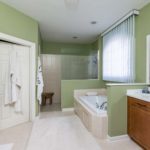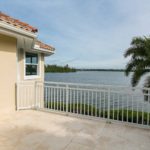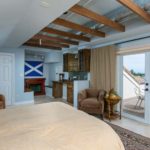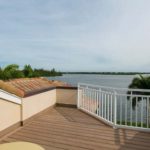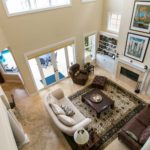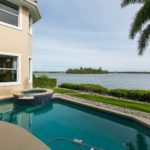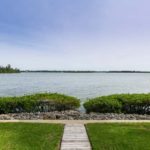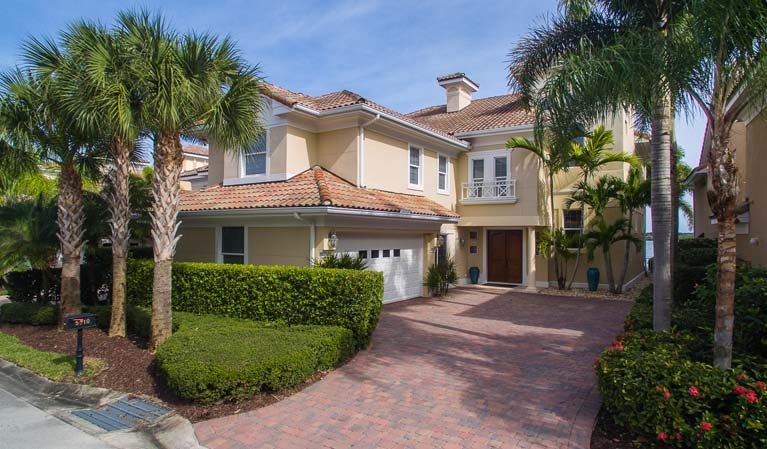
The next owner of 5510 E. Harbor Village Dr. may feel transported to a villa in Italy as they look through windows and off balconies throughout the house that catch views of sparkling waterways and the river below.
Located on the choice spit of land that separates Grand Harbor’s 25-acre yacht basin from the Indian River Lagoon, the home’s front faces at the picturesque harbor while the back overlooks the river. Gem Island looms mid-river with more forested spoil islands to the north.
A third waterway, the harbor’s northern inlet, is viewable from the third-floor balcony, where one might sip Chianti while tracing a seagoing yacht’s ceremonious passage through the strait.
The home has a slight height advantage over its neighbors, the owner putting in a third-floor balcony that looks down on cascading red barrel tile rooftops.
Also like Italy are the nearly windowless sides of these Mediterranean-style villas, set side-by-side on narrow lots. They politely respect each other’s privacy.
The paver driveway is crisp and new, the two-car garage entrance hidden from street view, disguised as a jutting wing. The entrance is recessed and off-center to the right with a marble stoop and double mahogany doors hinting at the richness within.
The narrow floor plan ingeniously telescopes from narrow hall and columned arched doorways to the living room in back, which soars two stories high, the back wall mostly glass, with doors below and airport-size viewing windows above. A curvy azure pool and spa with privacy plantings on the sides is the last stop before the aperture widens to take in the river.
The living room fireplace with a marble surround, built-in custom-wood cabinetry and big-screen TV makes the fireplace wall the focus after the sun goes down. The second-floor loft living room overlooks it, where guests or the younger generation can do their own thing while staying socially connected with those below. During the day the loft has a view of the river.
The kitchen was recently remodeled, and it too is a series of L-shapes leading to an intimate five-sided, mostly glass room, an eating area overlooking the lagoon. Lingering over meals will have new meaning.
Miles of counters and an island are topped with exquisite celery-colored granite. Ivory-finished wooden cabinets with antiqued-brass pulls abound. A separate bar area with mirrored shelving would keep Hemingway home for cocktails and nightcaps.
A formal dining room with a tray ceiling just off the kitchen makes catered or holiday feasts a given.
The home office features custom mahogany built-ins displaying gilt-edged volumes. The next owner may want to use the room as a fifth bedroom, however, since a full bath is next door, and a room used as home gym is adjacent.
A work-horse laundry room with storage is next to the garage, which has more built-in storage.
“The owner was always upgrading it,” Berkshire Hathaway Home Services listing agent Mary Frances Driscoll said. “When he built it in 2002, it was greatly customized with numerous upgrades as well.”
The pool was converted to healthier saltwater recently, with a new heater put in. A new five-ton air conditioner and water heater are also recent upgrades.
The saturnia marble floors throughout the house, most laid on the diagonal, complement the high baseboard molding. Heavy crown molding and curved corners add to the sculpted feel of the interiors.
You may take the stairs or the elevator to the second and third floors.
Three bedrooms, two that share a bath and the opulent master suite are on the second floor. A fourth bedroom is on the third floor. Walk-in closets with custom shelving, walk-in showers, and a jetted tub in the master bath check off the requisite luxuries.
The expansive master bedroom has a second floor deck with views of the river.
The third floor bedroom, while smaller and less formal with ceiling rafters, is sure to capture an artistic soul who will convert it into a studio, entranced with the light. The balcony has a new deck with thrilling views and a top-gallant breeze.
Vital Statistics
- Address: 5510 E. Harbor Village Dr.
- Year built: 2002
- Home size: 4,632 square feet
- Lot size: 50 feet by 134 feet
- Construction: Concrete block and stucco
- Bedrooms: 4
- Bathrooms: 4.5
- Additional features: The Grand Harbor country club community is loaded with amenities, including two golf courses, marina, tennis, fitness, oceanfront beach club, restaurants, social activities and 24-hour gated security; home has views of the river from three levels, heated saltwater pool with spa, volume ceilings, marble floors, granite counters, custom built-ins, closet systems, elevator, designer lighting and fans, recessed lighting, crown molding, tray ceiling, plantation shutters, window treatments and its own security system
- Listing agency: Berkshire Hathaway Home Services
- Listing agent: Mary Frances Driscoll, 772-766-5942
- Listing price: $1.39 million

