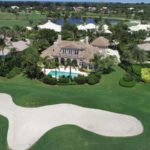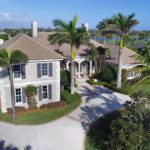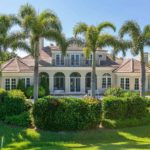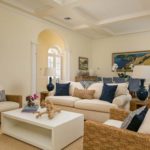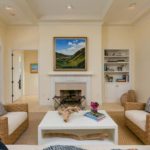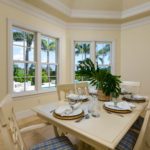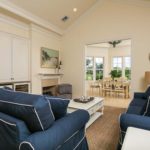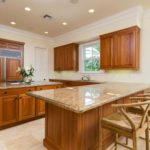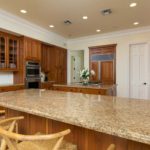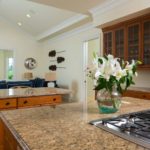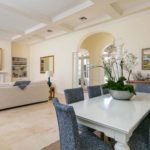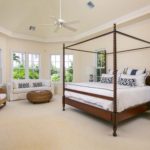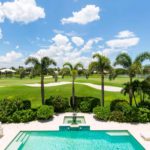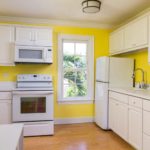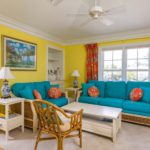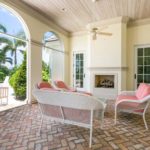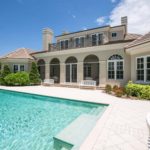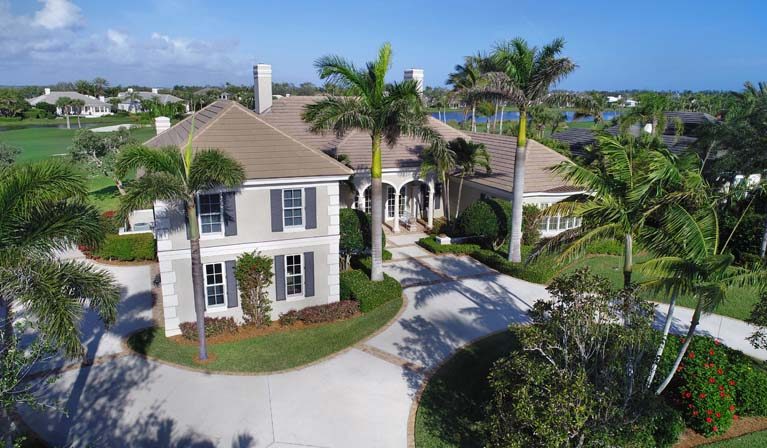
Tucked away on a quiet subtropical lane, this fine golf estate echoes with fond memories of happy gatherings. Overlooking the 18th hole of the Arnold Palmer championship course, the home at 350 Westwind Court in the Orchid Island Golf & Beach Club was perfectly configured for entertaining.
The house was designed by Harry Gandy Howle Architects P.A. and built by Croom Construction Company in 2005, and later updated and enlarged when the current owners purchased the property and made several additions to accommodate their large family, according to Scott Oberlink, Orchid Island Realty broker.
“The house is designed in a Georgian vernacular,” says Howle. “[But] it’s relaxed to some degree to address a West Indies style, which is the popular vernacular for Orchid Island – not to be overly classical or formal.”
By designing an H-shaped house plan, Howle was able to use the large center room to form the nucleus for the home, which connects to a spacious front porch and forecourt and expansive outdoor room in back, taking full advantage of the space between the wings.
Another benefit of this floor plan, according to Howle is the separation of private and public spaces in the two wings, which minimizes the overall impression of size, making a large 5-bedroom, 5.5-bath, 6,531-square-foot home feel more comfortable and approachable.
The wings are one room wide, allowing ample natural light and fresh sea breezes to filter through the profusion of tall windows and French doors, as well as providing easy access to the screened lanai from most rooms.
The rich architecture of the home is showcased with custom ceiling designs and finishes. Chair rails, columns, arches, deep baseboards and trim add a touch of understated elegance throughout the house. The flooring further delineates areas of the home: Saturnia marble in the common areas, bamboo in the carriage house and plush carpeting in the bedrooms.
Upon arrival, Chicago bricks pave the way to the portico. The use of an outside, side-load garage eliminates interference from the welcoming ambiance created by the location of the wings to either side, directing one’s focus to the arched columns and pineapple lighting feature of the home’s main entrance.
The formal living, dining room and gallery hallway separate the two wings of the “H.” The northern wing is dedicated to family quarters, housing the master suite, a bedroom and a study. The southern wing features the service side of the house, including the kitchen, family room, laundry and garage.
Guests are directed into the bright living and dining room, warmed by a gas fireplace with marble surround. This area opens onto a screened lanai via four sets of French doors which can be opened to accommodate larger gatherings where guests can sit by the gas fireplace or venture out to the pool to enjoy the swan fountain.
Back inside, a gallery the former owners used as a bar area lies strategically between the formal living area and the open kitchen and family room. The island kitchen is equipped with quality appliances and granite countertops that easily handled the variety of affairs hosted by the family.
The open plan allows for family and guests to gather in a more relaxed setting with a wine cooler and fireplace creating a cozy environment for all to enjoy. Pocket doors open into the morning room overlooking the golf course. For more formal occasions, the doors can be closed and dinner served via the gallery by staff.
A hallway off the kitchen leads to the laundry room, the two-car garage with a golf cart bay, and a private staircase leading to the coach house above the garage. “The area upstairs is a two-bedroom, one-bath apartment with a kitchen and full bath,” says Oberlink. “This area would be great for visiting family, live-in help or long-term guests. It’s over the garage so they can make all the noise they want and the folks in the main home wouldn’t even know anyone was there.”
On the opposite side of the house, the master suite overlooks the pool and golf course and has access to the screened lanai. The generous space is roomy enough for a sitting area bracketed by bay windows, and the bathroom has two walk-in closets, a Jacuzzi tub, vanity and two water closets. A walk-through shower separates his and her bathing areas so the couple can chat or enjoy their privacy.
Accessed through the gallery at the front of the house, a second master bedroom with an en-suite bathroom provides a private space for visiting guests. An adjoining study is equipped with a full bath and can be used for overflow guests as needed.
According to Howle, the upper floor was designed so the original owner could work from home while enjoying the spectacular golf and water views. The space includes a full bath, built-in desk, closet and a pocketed bonus room. This flex space could be used as a bedroom, guest suite, game room, studio or office.
“The panoramic views of the 18th hole on the Arnold Palmer-designed golf course transition to lake and water views, capturing glorious sunsets,” says Oberlink standing on the sunset porch.
Orchid Island Golf & Beach Club is a private ocean-to-river resort community located just north of Vero Beach with easy access to Melbourne, Sebastian and Vero. Orchid Island is ideally situated between two environmental havens: the Pelican Island Wildlife Sanctuary and the Environmental Learning Center.
In addition to the 18-hole championship golf course, Orchid Island offers a wide variety of amenities, including a magnificent Beach Clubhouse, Golf Clubhouse and Tennis/Fitness Center. The beach club offers private beach access, dining, pool and cabanas and the tennis center includes eight Har-Tru courts.
Vital Statistics
- Address: 350 Westwind Court
- Neighborhood: Orchid Island
- Year built: 2005
- Lot Size: 136 feet by 179 feet
- Home size: 6,531 square feet
- Construction: Concrete block with stucco
- Bedrooms: 5 • Bathrooms: 5 full and 1 half
- Additional features: Gated, security-patrolled community, three gas fireplaces, laundry room, study, guest apartment, gourmet kitchen with granite countertops, wine cooler, second floor office, 2-car garage with golf cart bay, impact doors and windows, pool and fountain.
- Listing agency: Orchid Island Realty, 772-388-3888
- Listing agents: Scott Oberlink and Heidi Levy
- Listing price: $2,400,000
- DCIM100MEDIADJI_0280.JPG
- DCIM100MEDIADJI_0843.JPG

