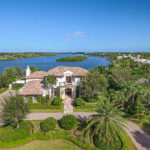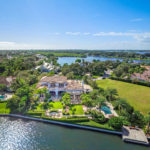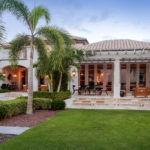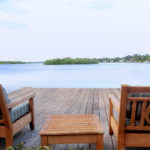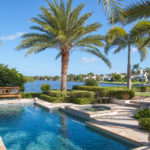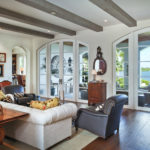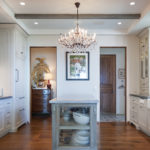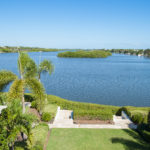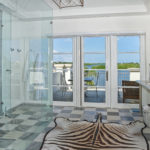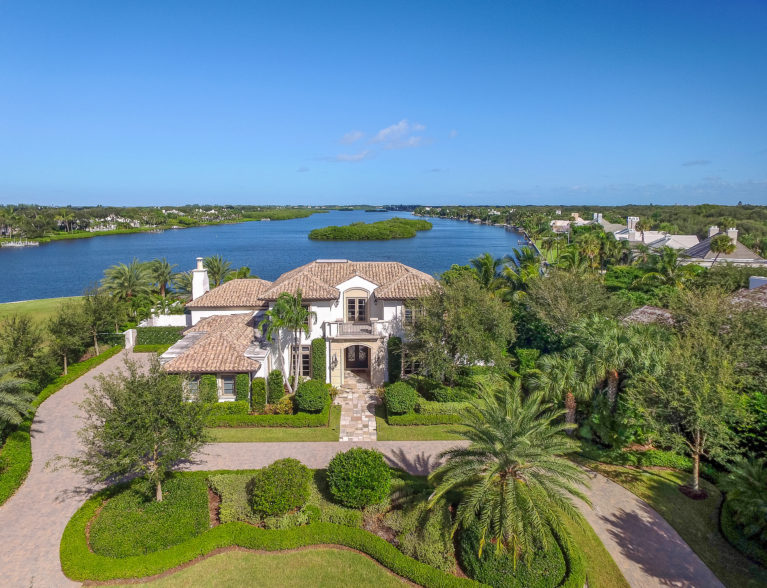
Mediterranean, Mizner and French Provincial influences blend beautifully in the gracious estate nestled along the Indian River at 331 Palmetto Point in a secluded John’s Island enclave. This casually elegant residence offers exceptional water views, divine breezes, a relaxed vibe and the highest of high-tech Smart Home capabilities.
Palm groves dominate the property, swaying above low, lush landscaping, the clean curves and angles reminiscent of Versailles.
The home’s first impression is one of elegance, the lovely French Provincial barrel tile roof and stylish copper gutters a preview of the artistry and detail to be found inside.
From the circling drive, an antique limestone walk leads to the portico, crowned with a curved second-floor balcony and arched French doors. The handsome glass and steel front door (with pocket screens) opens into the foyer, from which wide-plank, hickory and pecan floors extend throughout, creating a pleasant warmth and an effective contrast to the home’s sophisticated gray and white palette.
Virtually every room, upstairs and down, offers views of the beautiful natural surroundings; the subtle, recessed lighting supplements the plentiful ambient light; and, eschewing decorative molding, the rounded corners of the interior walls add a smooth-as-silk detail to this meticulously crafted dwelling. Numerous pocket doors serve as inconspicuous space-savers.
The foyer leads into the spacious living room, with gray-washed, hand-hewn ceiling beams and a pair of wide, arched French doors with sidelights that looks out across the loggia and lawn to the sparkling water.
South from the living room and likely to be the gathering heart of the home, are the large (28.8 feet by 21 feet) family room and the stylish chef’s kitchen, with its premium appliances, gray ceiling beams, white floor-to-ceiling cabinetry, and gray stone countertops. Above the white farm sink, a pair of tall casement windows open out upon a tiny, walled, vine-covered “courtyard.” A gray, roll-down shade covers these windows with the push of a button.
A crystal chandelier extends from the high ceiling; and delicately patterned gray and white concrete tiles form the splash behind the gas cook-top. These tiles, in a similar pattern, are repeated on the floor of the laundry/mud room and pantry off the kitchen. Here, too, is the Smart Home control center; and doors to the outside and the 2-plus-bay garage.
The family room is a wonderful gathering place, with plenty of room for a dining area along its inside wall, and open to the kitchen for unimpeded flow of conversation (and food). The family room is anchored by a gas fireplace with antique, custom stone mantel, flanked by dark wood, floor-to-ceiling, display/book shelves. To the west, a double French door/window wall opens to the vine-covered pergola, where conversation and entertaining are enhanced by a cozy outdoor fireplace with stone mantel and plenty of room for comfy seating.
An anteroom south from the foyer contains a pair of closets and leads to one of the most stylish powder rooms you will ever see. One of the amazing pieces collected by the owner (in the manner of Waldo Sexton), the heavy wooden door is antique, cathedral-shaped, and could easily have come from a deconstructed church. Another found and repurposed piece of furniture beautifully serves as the vanity.
On the north side, the foyer leads to a wide vestibule, accessing the guest wing/VIP bedroom and the open staircase to the second level. The lucky guests in this lovely bedroom will certainly feel like Very Important Persons, with the vaulted, open gray beam ceiling and glass wall – French doors with tall side windows and arched transoms – opening to a private terrace and the exquisite river view. The bathroom includes a walk-in closet; dark wood furniture vanity with white basin and white leather-look stone vanity top; and glass-front shower. The front guest bedroom has a vaulted ceiling and wide arched transom window, and its bathroom is equipped with water closet, shower, tub and walk-in closet.
A simple globe chandelier with graceful candlestick lights illuminates the stairs and second floor landing. Off the upstairs hallway, French doors lead into the secluded master suite hideaway on one side and through another set of French doors, to the front terrace, above the portico. A pocket door at the end of the hallway opens to the front en suite guest bedroom. This room, as well as the first-floor west bedroom, can easily be converted into an office or den.
The master bedroom is a cool, quiet haven, with vaulted ceiling, his and hers walk-in closets and double glass sliders to a wide balcony that offers the home’s most beautiful river view. Enjoy the morning breezes off the water, sip a cup of coffee and perhaps spot one of the dolphins or manatees that call the river home. Your private balcony is, of course, the perfect place to enjoy the beauty of a Florida sunset, always an excellent accompaniment to a glass of wine or cocktail.
The luxurious master bathroom is a show stopper, with its black, white and gray palette. The floor is black and white checkered stone tile; the double white basin vanity sports a polished gray marble top and brushed silver-hued oval mirror and fixtures. The extra-large shower has three almost invisible glass sides against a gray marble wall, with a pair of small black cabinet wall units for stashing shower paraphernalia and a convenient shaving mirror. The room is filled with glorious light via a glass slider wall which also opens to the master balcony.
Doors can be opened to the living room and family room/kitchen to accommodate parties of all sizes, and the lush landscaping and handsome hardscape make this home ideal for indoor-outdoor entertaining. Friends and family can gather beneath the loggia, where electric roll-down screens provide year-round comfort; around the fireplace in the vine-covered pergola; or beside the lovely, mosaic tile-embellished pool, spa and fountain on the south side. With the warm glow from interior lighting and well-designed outdoor lighting, the home and grounds become a magical environment when night falls.
A sizeable deck by the water is constructed of durable ipe, (pronounced EE-pay – an exotic hardwood that is naturally resistant to rot). For boaters, there is direct access to the Intracoastal Waterway.
From John’s Island it’s only a short drive south on A1A to Vero’s charming beachside village, with its many pubs, restaurants, resorts and shops. Also on the island are the nationally respected Riverside Theatre (Equity); the renowned Vero Beach Museum of Art, both in Riverside Park, where numerous events take place throughout the year; and the popular, 5-acre Vero Beach Dog Park.
Vital Statistics
- Address: 331 Palmetto Point
- Neighborhood: John’s Island
- Year built: 2012
- Architect/builder: Harry Gandy Howled Architects/Croom Construction
- Lot size: .57 acre • Home size: 5,394 square feet
- Bedrooms: 4 • Bathrooms: 4.5
- Additional features: Impact-rated custom windows/doors, and storm shutters; automated “Smart Home;” linear A/C diffusers/custom wood grilles; Subzero and Viking appliances; custom, ornamental steel/glass entry door with Rocky Mountain hardware; spray foam attic insulation; in-floor heating in master and guest bedrooms; antique second-cut limestone exterior hardscape decking; wide-plank, engineered, custom-stained hickory pecan floors and interior doors; high-end, upgraded Cinematecs audio/music package; 10-foot doorways/12-foot ceilings; summer kitchen
- Listing agency: John’s Island Real Estate Company
- Listing agents: Bob Gibb and Kristen Yoshitani, 772-231-0900
- Listing price: $5,950,000

