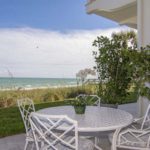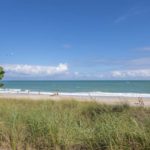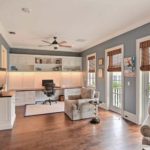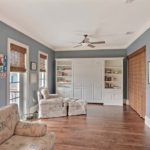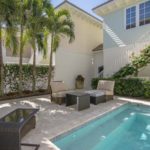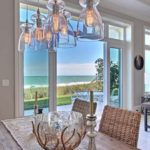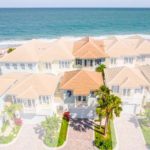
The allure of oceanfront living in a walk-to-it-all location is too good to pass up. The 2-story, 3-bedroom, 3.5-bath luxury townhome at 1025 Gayfeather Lane has it all: sun, sand, sea and high-end residential luxury. On top of all that, besides being only steps away from the ocean, the home is located in the heart of Vero’s seaside village, close to restaurants, shops and cultural attractions.
The West Indies-style townhome was designed by architect Gregory Anderson P.A. and built in 2014 by Vic Lombardi, owner of Water’s Edge Estates, LLC. Located at the “east end” of Gayfeather Lane, just south of Humiston Park, the East End development is tucked away in a private enclave, yet you could throw a stone (or maybe a seashell) and hit Ocean Drive’s shopping and restaurant district.
Anderson’s vision for the townhomes was to create a casually-elegant coastal feel. High ceilings and floor-to-ceiling windows with transoms offer a space filled with warmth and light, making the most of the sometimes serene and sometimes tumultuous view of the Atlantic Ocean.
“Solidly built,” notes Kimberly Thorpe, Broker-Owner of Treasure Coast Sotheby’s International Realty, of the block construction with concrete and steel pilings and impact-resistant windows and doors for an added layer of security.
The townhome is accessed through a private courtyard on the landward side of the 5-unit building, where the cool waters of a plunge pool beckon visitors to get into their swimsuits and dive in. “The courtyard adds some space and creates intimate areas to get out of the sun and wind,” says Anderson.
The walled courtyard, which lies between the homes garage (with guest house above) and the main house, provides a perfect setting for relaxing and unwinding after a long day at work, or for having a cookout after a fun day on the beach, which is just 100 feet away.
Three sets of French doors open onto the courtyard. The open-entry foyer is flanked by the formal living room appointed with fine finishes, including tray ceilings, deep baseboards and other deluxe millwork, a level of detail which carries on throughout the townhome. The open space leads to the butler’s gallery connecting the living room to the kitchen.
Granite countertops, under-lit cabinetry and an iridescent-glass vessel sink add touches of elegance to the space, and the pearlescent mosaic backsplash seamlessly ties the butler’s gallery to the kitchen.
Limestone flooring throughout the first level creates a sense of continuity from one room to the next and leads the way down the hall where a powder room with granite countertops and the beautiful iridescent-glass vessel sink brings a bit of the sea inside. Opposite, the private elevator waits to carry guests upstairs who don’t want to use the finely-crafted main staircase.
The home’s main living space faces the ocean and features floor-to-ceiling views of the Atlantic through glass transoms and French doors that open onto an oceanfront patio.
The unobstructed views are enjoyed in the chef’s kitchen as well, which is equipped with stainless-steel KitchenAid appliances, an island with a prep sink, granite countertops and EuroCave wine cooler.
Six Edison-style vintage light bulbs ensconced in thick glass hang from the ceiling over the distressed, dining room table defining the space naturally from the adjacent family room. A beadboard tray ceiling adds to the beachy elegance prevalent throughout the property. The connected common areas create a living space conducive to congregating. Double doors open onto the covered oceanfront terrace with panoramic views of the sea.
“The views are spectacular,” says Thorpe as she watches the pelicans dive for an afternoon snack. “The patios are private, and the association has a deeded access dune crossover boardwalk. It’s a great location.”
The upstairs can be reached via staircase or the elevator. Dark, hardwood flooring warms the bright spaces. The master bedroom offers ocean views through French doors leading out onto a generous private balcony from which the owner watches the sunrise from his hammock. An inverted bedroom ceiling with beadboard detail adds volume to the space.
The master bathroom is filled with light, which shines brightly through a large window that offers views from the soaking tub and the walk-in shower. Marble floors, granite countertops, his and her sinks, a walk-in closet and water closet create a spa-like experience.
The laundry room is located on the second floor with generous countertops and cabinets. A coffee bar with a sink, microwave and mini-fridge are situated just outside the second-floor guest suite. The large, open space doubles as an office with a built-in work area and Murphy bed tucked away for guests. The covered, sunset balcony offers beautiful views overlooking the courtyard.
Across the courtyard, a private staircase leads to the guest cabana above the detached two-car garage. The cabana includes a private bath, kitchenette and west-facing balcony so guests can live autonomously while on site.
Anderson created separate spaces by placing the guesthouse above the garage. “The design provides a variety of indoor living spaces and flexibility as to the uses, from accommodating guests to home offices,” explains Anderson.
“New construction is not abundant on the island,” says Thorpe of the gently lived in property.
“The home is basically new. I love the fact that it’s oceanfront and located right along Ocean Drive. It’s just a short walk to the Tides, Citrus Grill or Cravings.”
East End is located in the Central Beach area within walking distance of Humiston Park, a guarded public beach, shopping and dining. Seasonal live concerts and parades are easily reached by golf cart, and the Vero Beach Museum of Art and Riverside Theatre are nearby.
Vital Statistics
- Address: 1025 Gayfeather Lane
- Neighborhood: East End
- Year built: 2014
- Home size: 3,049 sq. ft.
- Construction: Concrete block with a combination of lap siding and stucco
- Bedrooms: 3 • Bathrooms: 3 full baths and 1 half-bath
- Additional features: Gated community, central vacuum, spa bath, KitchenAid appliances, wine cooler, butler’s gallery, plunge pool, elevator, second-floor laundry room, coffee bar, guest suite with Murphy bed, private oceanfront patio, detached 2-car garage, private courtyard, private guest cabana and deeded beach access.
- Listing agency: Treasure Coast Sotheby’s International Realty
- Listing agent: Kimberly Thorpe, 772-532-5233
- Listing Price: $2,550,000






