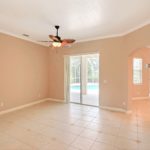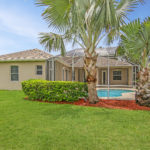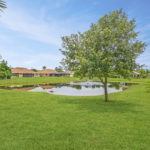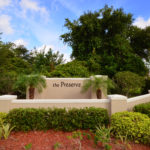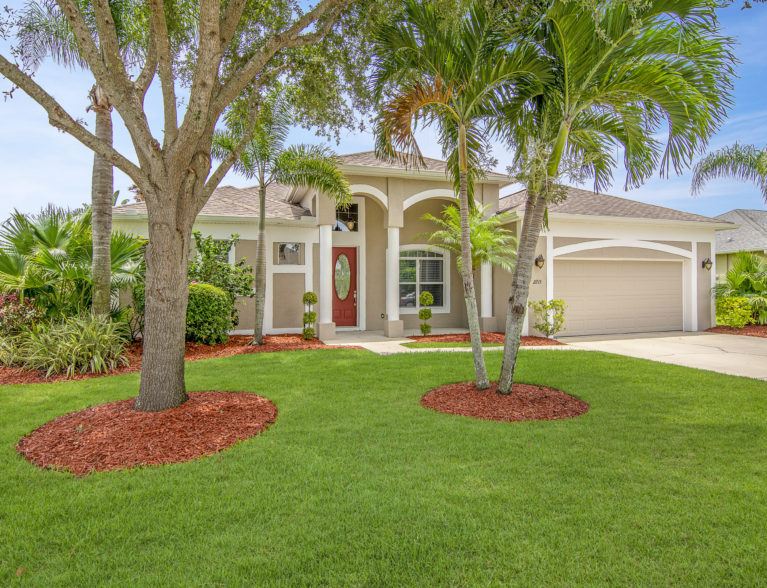
Located on a quarter-acre lot in The Preserve, a secluded but conveniently located south county community, the lake-view home at 2215 3rd Lane SW, offers 4 bedrooms, 3 bathrooms and a screened-in swimming pool.
Built in 2005, the 2,180-square-foot home is listed with Ashley Harris of Berkshire Hathaway Home Services for $329,900.
The Preserve consists of 143 homes circling three lakes with a private nature preserve in the middle. There are two entrances on the southern boundary – 5th Street, SW. The eastern boundary is 20th Avenue, which takes you to nearby Oslo Road, with its shopping conveniences.
The neighborhood has a well-established look, with tall trees, mature plantings and pristine lawns. The association forbids overnight parking on streets, but even during the day cars are tucked away into garages. A low HOA fee of $81 per month pays for lawn irrigation, upkeep of communal property and gated-security entrances.
As with all the homes in The Preserve, 2215 3rd Lane SW has arches and columns reminiscent of the traditional Mediterranean style, updated with modern clean lines that are emphasized by bold contrasting trim.
The rather formal exterior carries over inside. The foyer has a soaring 15-foot tongue-and-groove ceiling; transom windows above the door flood the entryway with light. Upon entry, the eye is led to the curvy azure pool at the back with a lake view beyond, a fountain shooting a geyser-like spray.
“The pool and lake view screams ‘Florida,’” said Harris.
The pool has a southern exposure, making it sunny and warm all year, obviating the need to heat it. The covered lanai keeps it free of leaves and insects. Those seeking shade can retreat to the connected and covered porch, which extends the living space outside.
The floor plan is partly open, letting in ambient light, while partially enclosed rooms allow guests and families to split up to pursue their own amusements. The kids can eat off trays in the family room while the adults enjoy a meal in the formal dining room. Holiday dinners will be a bit more special laid out below a tray ceiling with crown molding, finely articulated in contrasting shiny and semi-gloss paint in a “knock-down” finish.
The kitchen is also partially enclosed, a rich dark granite breakfast bar the interface that opens onto a living room, family room and breakfast nook, all with high ceilings and views of the pool and lake. The stainless steel appliances are recent replacements of the 2005 originals. Lots of recessed lighting will please serious cooks who watch onions turn pearlescent and bread golden brown.
The tall ceilings, sliding glass doors and many windows fill the house with light, while a new air conditioning system keeps things cool.
The large laundry room next to the two-car garage puts the work-a-day functions together, making clean up from a day at the beach a snap. Fido can be rinsed in the laundry sink and then dried. The garage houses hurricane shutters.
The floor plan is “triple split,” Harris said. Among the four bedrooms, a bedroom suite is off the pool, the large bath with a generous walk-in shower sure to please guests who can pull the pocket door closed for privacy. Two more bedrooms share another bath and a lake view, in an area that also can be closed off by a pocket door.
The master suite is on the other side of the house, distinguished by a tray ceiling. A walk-in closet with custom shelving is big enough for a couple of clothes horses. The long granite bathroom counter has his and her sinks set well apart, leaving room for an array of toiletries. A soaking tub and walk-in shower make concurrent but separate bathing a possibility. This room, too, is well lit, light streaming in from the glass-brick window. A water closet allows privacy for magazine reading.
The home has a wired alarm system and the water heater is two years old, two other items to cross off the check list.
Vital Statistics
- Address: 2215 3rd Lane SW
- Neighborhood: The Preserve • Year built: 2005
- Home size: 2,180 square feet • Lot size: 90 feet by 120 feet, .24 acres
- Construction: Concrete block with stucco
- Bedrooms: 4 • Bathrooms: 3
- Additional features: Triple-split plan, screened pool, premium lakefront lot, updated kitchen with granite counters, stainless steel appliances and breakfast bar, pocket doors, volume ceilings, new air conditioning, irrigation sprinkler, hurricane shutters, two-car garage
- Listing agency: Berkshire Hathaway Home Services
- Listing agent: Ashley Harris, 772-713-9159
- Listing price: $329,900





