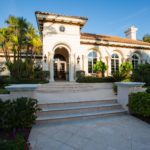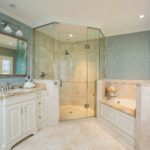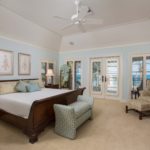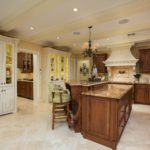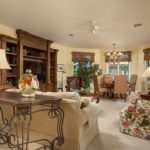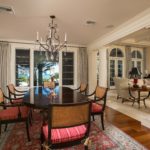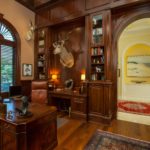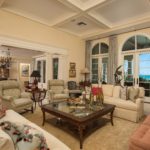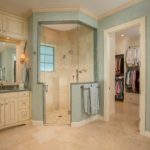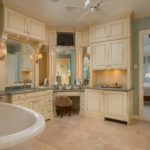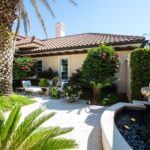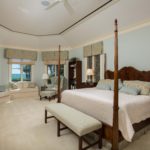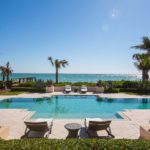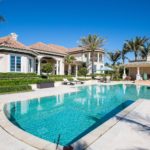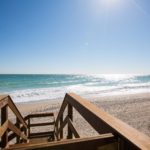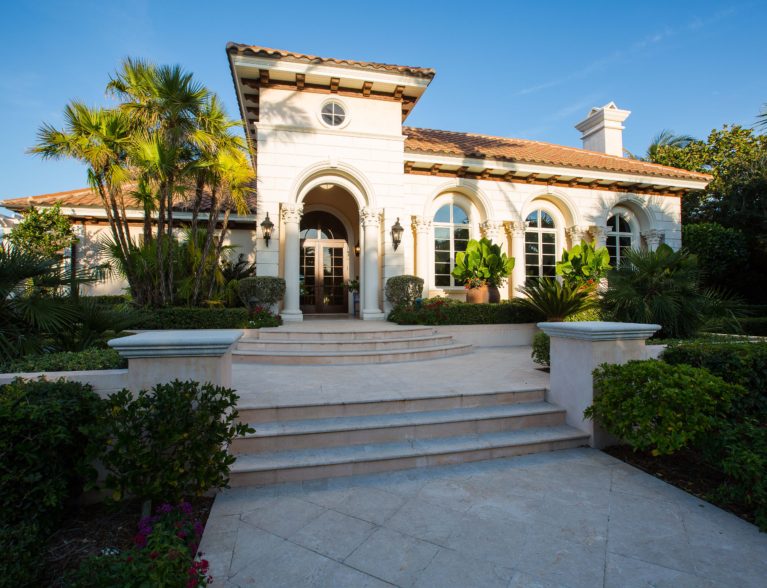
Impeccably tasteful and undeniably magnificent, the classic estate at 390 N. Blue Wave Lane is a seaside jewel tucked away in the exclusive tropical enclave that is Ocean Pearl.
The home possesses the ambiance and visual appeal of a Mediterranean resort villa, yet is practical and functional, allowing the family who calls it home to navigate their daily lives with great efficiency while enjoying the incomparable surroundings.
“We truly love this house,” say owners Mike and Mary Fuller. “What began as a simple design concept on a paper napkin in a local restaurant became, thanks to our architect, Lynn Silkworth, and our builder, The Hill Group, a truly special home for us. The private and park-like setting has helped make this a spot we are always happy to come home to.”
Ocean Pearl is a tree-shaded cul-de-sac neighborhood, bisected by an enchanting road that winds to the Fuller’s gated driveway. The large landscaped lot is indeed “park-like,” and there are dreamy seaside views from virtually every room.
The driveway curves past the gate and low retaining wall to a broad walkway. Two sets of low curved stairs ascend to the arched portico entrance, flanked by a pair of Tuscan columns with decorative capitals. A trio of tall arched windows spans the sand-pale front facade, complemented by graceful palms, a red tile roof, handsome metal gutters and contrasting wood soffits.
Dark wood French doors open to a grand entrance foyer that widens into a “garden gallery,” an elegant welcome to the beautiful abode beyond.
Travertine and hardwood flooring, exquisite millwork, splendid chandeliers and soaring ceilings epitomize the home’s superior quality and design integrity; an open configuration ensures the flow of space and light and takes full advantage of the ocean view.
South off the garden gallery is a stone-paved, walled courtyard, punctuated by tidy green spaces and palms. A restful fountain anchors one end, and there’s ample room for seating, making this the perfect place for a pre-theatre cocktail party or a good book on a lazy afternoon.
Through an arched entry off the foyer is one of the more magnificent office/dens on the island. The focal point is a handsome fireplace with marble hearth and surround, set into floor-to-ceiling dark wood panels and mantle. Tall arched windows open to the front garden on the west side and garden courtyard on the east.
Off the garden gallery to the north is a flexible private suite that can accommodate guests with bedroom, sitting room and full bath with a subtle French vibe; the space currently serves as a fitness studio and home office, the two spacious rooms joined by a vestibule. Both rooms feature French doors opening onto a balcony. With a private entrance to the north, this space could also be a nanny or private nurse suite.
The foyer gallery ends at the east gallery, where a pair of columns marks the entrance to the living room, impressive with its white coffered ceiling and crown molding, three sets of French doors opening to the ocean veranda and a white stone fireplace.
Past another pair of columns, the living room flows into the dining room, where a wide picture window offers diners an ocean view that will go well with any menu, encouraging a leisurely repast and pleasant conversation. Between the dining room and kitchen are a powder room and a huge butler’s pantry with wine cooler, ice maker, wet bar and tons of storage space.
With high-end appliances by Wolf, Sub-Zero and Miele, the kitchen is most assuredly a chef’s dream, and could well make non-chefs dream of taking up the culinary arts. Beneath the white beamed ceiling, honey-hued Wood Harbor furniture cabinetry topped with pinkish granite is plentiful and beautiful. The large bi-level island also boasts furniture cabinetry.
Beneath a pair of double windows, the white double farmer’s sink is a standout, embellished with hand-painted grapes and leaves. Other artistic kitchen elements include a substantial, white stone hood and a pair of lighted china cabinets.
The family room flows from the kitchen and features a built-in media center and a large bay window opening eastward and an abundance of room for a breakfast nook.
The sumptuous master suite occupies the entire first floor south wing, and is accessed via its own gallery hallway. The master bedroom mimics the family room’s beautiful east-facing bay window and gorgeous view. You can control the light with electric blinds, and the air flow is evenly circulated with linear diffusers in the tray ceiling. The two walk-in closets – his large, hers larger – are customized with a place for every wardrobe element imaginable.
You might think you have been transported to a luxury spa when you enter the master bath, an indulgent retreat with cream furniture cabinetry, exquisite green granite vanity tops, soft green wallcovering, a dressing table with gentle lighting and the piece d’ resistance – an oversized soaking tub from which you can binge watch your favorites on the built-in TV above the vanity.
Ascend the lovely curving staircase just off the garden gallery to the second floor en suite guest bedrooms. The larger of the three – the VIP suite – features a spacious, three-sided sunrise balcony, quite possibly the best spot in the house for sitting comfortably with that first cup of coffee to watch a new day dawn. The second bedroom also has a balcony that overlooks the ocean.
The third upstairs room features a private balcony and is currently in use as a sewing and hobby room. With its own full bath, it can easily become a bedroom.
The home’s outdoor living space is exceptional – an entertainment area par excellence, night or day, designed around the large, elegant swimming pool and served by a summer kitchen with Weber gas grill and granite countertops.
A standout here is the colonnade, eight Tuscan columns flanking a broad walkway between the family room and the ocean veranda. A beach walkover crosses the fragile dunes to access the shore.
Ocean Pearl is just a short drive away from Vero’s charming beachside village with its pubs, resorts, shops and restaurants.
Vital Statistics
- Address: 390 N. Blue Wave Lane
- Neighborhood: Ocean Pearl • Year built: 2009
- Construction: concrete block/stucco
- Lot size: 1.7 acre • Home size: 7,561 square feet under air
- Bedrooms: 5 • Bathrooms: 5.5
- Additional features: 111 feet of ocean frontage; attached, 3-bay-plus, air conditioned garage with 3 spacious storage rooms; central vacuum; granted beach access; unstaffed community gate and private residence gate; built-in back-up generator; vaulted ceilings; elevator; sound system; stone and wood flooring
- Listing agency: Premier Estate Properties
- Listing agent: Cindy O’ Dare, 772-234-5071
- Listing price: $7,950,000

