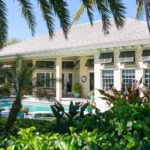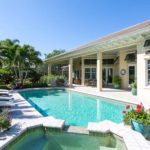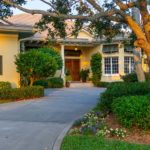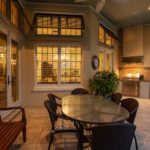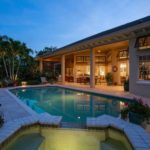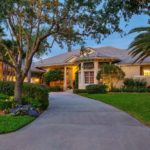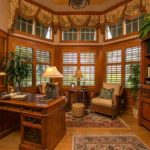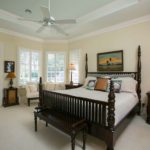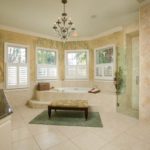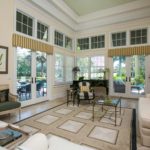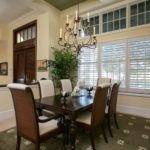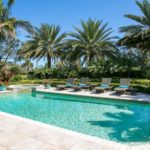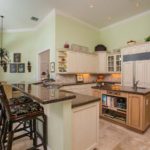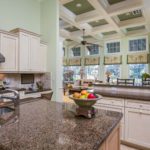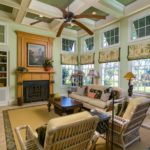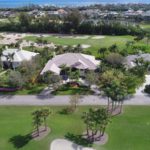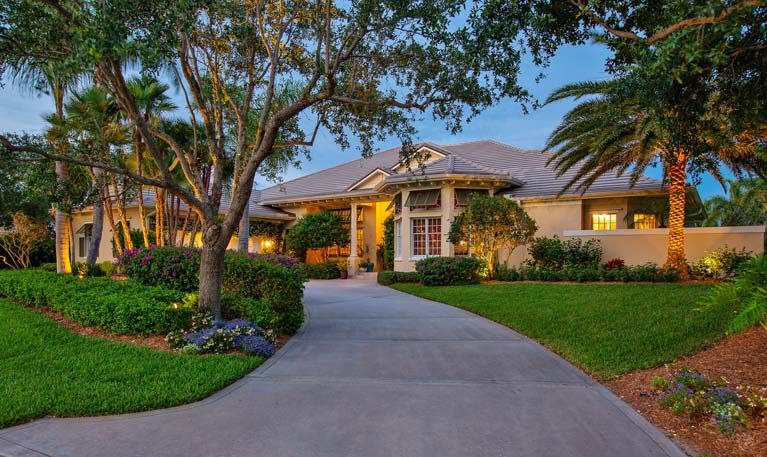
Balmy breezes rustle the palms as Ron and Linda Coleman watch golfers tee up on the fifth green of the Orchid Island golf course from their patio. While it’s fun to watch the byplay between the golfers, the real show starts every morning with stunning views of the sun rising to the east and in the evening with spectacular sunsets to the west over the golf course designed by the legendary Arnold Palmer.
When the couple decided to make a move to Vero Beach, they felt at home as soon as they visited Orchid Island. It was the sense of community that won them over.
“Living at Orchid Island is paradise. It’s beautiful and the people are wonderful,” says Linda.
“It’s a great community, and we love it here. We’re just at a point in our life where we want to downsize a little bit,” adds Ron, noting that with their children and grandchildren living out west, they want to be closer in order to spend more time with them.
The estate at 514 White Pelican Circle in Orchid Island was designed by Kelly & Kelly Architects of Stuart and built by McDonald Properties. The house was already under construction as a spec home when Linda found it while house hunting on the Internet.
The timing allowed the Colemans to make a some minor changes, like taking a bit of space from an enormous closet and turning the small adjoining exercise room into her office, which can be used as a spare bedroom to alleviate overcrowding when guests are in town.
“This has been our principal residence since we built it, and our grandkids love to visit us here. They love the golf, the pool, the club and the beach,” says Ron.
The home was designed in the British West Indies architectural style, blending classic luxury and tropical elegance by adapting formal Georgian architecture to the climate and lifestyle of the subtropics.
Identifying features include exposed rafter tails, clean lines, high ceilings, covered lanais and shutters reminiscent of the historic island plantations of the British colonies to create living spaces that transition naturally between indoor and outdoor areas.
Large windows allow sunlight to filter into the rooms creating a deeper connection with the lush tropical landscaping outside. Transoms at the tops of the windows are accented with Bahama shutters, which soften the sunlight.
Architectural details throughout include custom moldings and millwork that add to the understated elegance of the home. The coffered and tray ceilings add depth and interest to various rooms.
The dimensionality of the architecture is one of the home’s more unique features, according Orchid Island Realty broker Scott Oberlink, who has the 3-bedroom, 4.5-bath, 4,022-square-foot home listed for $1,625,000. “The use of dimension and angles changes the rooms, making the space more visually interesting. The rooms are defined by angles but open and private at the same time.”
The large, dark mahogany front doors open to a foyer that merges into the formal living room, which offers a panoramic view of the golf course.
The southern wing of the house is a private sanctuary for the Colemans and includes Ron’s library, the master suite and Linda’s office.
“I’ll miss this room the most. My library is my favorite part of the house; it’s also where I work,” says Ron as he points out his collection of antique books lining the dark, wood bookshelves. The beadboard, Windsor ceiling and natural-grass wall covering create an atmosphere that Ron likens to a man’s club. “Every night I’ve got a straight shot at the sunset over the golf club from the library. It’s gorgeous and there’s nothing to block the view.”
Further down the hall, a set of double doors close the master suite off from the rest of the house. The master bedroom opens onto the lanai with a covered, private seating area, and the suite includes two walk-in closets; a soaking tub, double sinks, vanity, walk-in shower with three shower heads and two water closets finish the luxurious bathroom.
The tub is surrounded by windows and protected by a courtyard wall. “You never need to close the blinds, and the transoms mean there’s always natural light,” says Oberlink.
At the front door, a half wall separates the dining room from the front entry. A unique circular ceiling feature adds a modern touch to the elegant space. Beyond the dining room, the northern wing includes two en-suite bedrooms, a pantry, powder room, laundry room and access to the two-car garage and golf-cart garage.
The back sector of this wing is laid out in a manner that embraces the open space and includes the kitchen, family room and breakfast nook.
The gourmet kitchen features a granite-topped island with a prep sink, high-end appliances including a Bosch dishwasher, Sub-zero refrigerator, Scotsman ice maker, wine cooler, warming oven and an Advantium oven with speed-cook technology.
The combined kitchen, breakfast area and great room create a family gathering space featuring golf course views. In this space, everyone can curl up in front of the gas fireplace, enjoy the custom home theater system or pop out to the pool and spa.
Tumbled travertine-stone flooring requires little upkeep during family gatherings. The covered lanai, summer kitchen, spa and pool make for easy outdoor entertaining.
“Every room has access to the lanai, which is great. It’s like an outdoor living room,” says Ron of the separate dining and casual seating areas. “I can cook and guests can enjoy cocktails around the corner. This is one of my favorite things about this house.”
An additional feature that adds to the versatility of the lanai, according to Oberlink, is the roll-down screens. “These screens roll down so the entire patio can be screened which allows you to open up all of the French doors leaving everything undercover and screened.”
Mature landscaping provides total privacy from duffers on the course which backs up to the Historic Jungle Trail. “It’s like having a huge backyard,” says Ron.
“The golf cart path runs along the opposite side of the green, so you never have golfers right behind the property,” notes Oberlink.
Orchid Island Golf & Beach Club is a private resort community located just north of Vero Beach with easy access to Melbourne, Sebastian and Vero. Orchid Island is ideally situated between two environmental havens: the Pelican Island Wildlife Sanctuary and the Environmental Learning Center. It’s just minutes from shopping and restaurants on Ocean Drive, Riverside Theatre and the Vero Beach Museum of Art.
In addition to the 18-hole championship golf course, Orchid Island offers a wide variety of amenities, including a fabulous Beach Clubhouse, Golf Clubhouse and state-of-the-art Tennis/Fitness Center with eight Har-Tru courts. The beach club offers private beach access, dining, pool and cabanas.
Vital Statistics
- Address: 514 White Pelican Circle
- Neighborhood: Orchid Island
- Year built: 2000
- Lot Size: 131’X181’
- Home size: 4,022 sq. ft.
- Construction: Concrete block with stucco
- Bedrooms: 3
- Bathrooms: 4 full baths and 1 half-bath
- Additional features: Gated, security-patrolled community, gas fireplace, library, laundry room, office, gourmet kitchen, granite countertops, warming oven, wine refrigerator, security system, automatic roll down screens, 2-car garage with golf cart garage, summer kitchen, pool and spa.
- Listing agency: Orchid Island Realty, 772-388-3888
- Listing agents: Scott Oberlink and Heidi Levy
- Listing price: $1,625,000
- DCIM101MEDIADJI_0177.JPG

