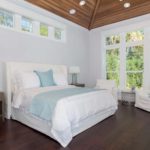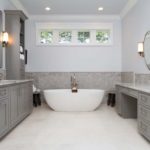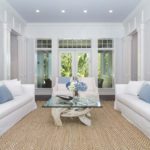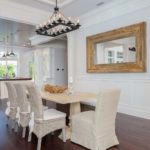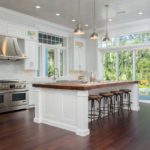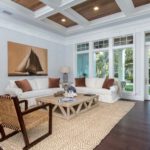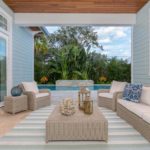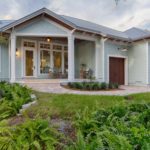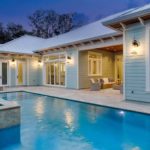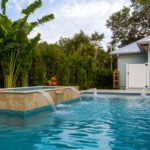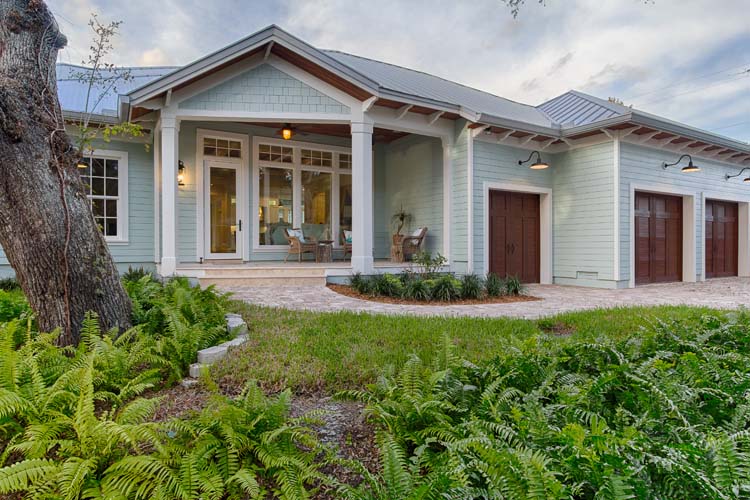
A lovely home with the timeless appeal of Coastal Craftsman architecture sits in shaded splendor on a corner lot at 1506 W. Camino Del Rio, an inconspicuous little road that curves in a horseshoe through one of the most desirable neighborhoods you’ll find on Vero’s barrier island.
This handsome structure is completely at home in its secluded enclave, a treasure of Old Florida charm and elegance. The neighborhood’s sandy roads and magnificent oak canopy whisper of yesterdays remembered, but the residences beneath the trees are fully up to date.
The front façade of the featured home reflects its personality: it doesn’t shout; it isn’t flashy or trendy. It is welcoming, collected and serene, bespeaking casual elegance.
The house is being shown unfurnished so, when you step through the front door, you’ll see all the details of the impressive structure and begin to visualize how you would go about making it your own home.
Prepare for an “Oh, wow!” moment as you approach the recessed front entrance, then step though the mahogany front door to find yourself in the foyer and main corridor, a splendid 55-foot-long hallway stretching from the public areas on one side to the bedroom wing on the other. Nine beautiful pendants extend from the white, V-vaulted ceiling, dramatically illuminating this beautiful corridor, which is the designer’s signature feature, and a real show-stopper.
The color palette includes the palest of dove grey walls and grey-washed cabinetry; white Shaker Style millwork, all perfectly complemented by wood and marble floors, quartzite countertops, handsome light fixtures and volume ceilings. Throughout the home, you’ll see again and again how the design and placement of walls, windows and doors have made extraordinary use of light and space.
Attention to detail is apparent everywhere: for example, the custom-crafted wood closet shelving is stained to match the wood floors, a tedious task, but one that elevates the shelves from mere utility to elements of design. The dining room, open to the grand hallway and kitchen, contains additional custom woodwork in the form of elegant wainscoting, columns and ceiling.
The living room extends from the main corridor to the rear window wall, where double glass doors lead to the spacious covered porch and the pool deck. Boundary landscaping creates a pleasant privacy buffer.
The massive great room features a coffered ceiling with recessed lighting, and a window wall with access to the spacious side porch; with graceful columns and ample space for seating, the porch is an inviting space in which to relax and catch a glimpse of the river.
Off the great room, past the pantry, are the laundry room and what Berkshire Hathaway listing agent Chip Landers calls the sand room (“Because this is Florida”). The pantry area also leads to the 3-bay garage, which includes a golf cart parking space and custom, wind-resistant garage doors. The floor is well protected with industrial-strength Epoxy.
The kitchen, meanwhile, is a chef’s dream-come-true and a would-be chef’s inspiration, destined to be a favorite family gathering space, household planning HQ and Party Mission Control. This foodie paradise is equipped with commercial-grade stainless steel Jenn-Air appliances. The huge island sports a handsome butcher block countertop, breakfast bar seating, lots of storage and an under-counter, drawer-design microwave oven.
Sixty-inch-tall cabinets are topped with lighted upper cubby cabinets for showcasing art or tchotchkes. This extra-high, wood-beaded cabinetry is a washed gray stain, as is the tongue-in-groove kitchen ceiling.
Accessed through double doors, the master suite is a serene retreat occupying most of the north wing. A handsome tongue-in-groove vaulted ceiling crowns the master bedroom, illuminated with recessed lighting and, as throughout the home, plenty of natural light. A huge walk-in closet, which the lady of the house will immediately fall in love with, sits across a small hallway from a walk-in storage closet that Landers predicts will serve as the “his” closet.
The all-marble master bath prompts another “Oh, Wow” moment. Star of this indulgent space is the limestone double-ended soaking tub. (Think candles, wine and a romantic evening, or a long, luxurious soak with a favorite book.)
The roomy, glass-front, walk-in shower is stylish gray marble – floor, ceiling details, and niches. A quartet of ceiling mounted rain heads, a rainforest shower head and a shower wand add to the luxurious experience.
The three other bedrooms are at the front of the house on either side of the front porch. One is en suite. The two share a full bath.
At the south end of the corridor is a library/study, which boasts the same vaulted ceiling design as the master bedroom.
Landers emphasizes the extremely low maintenance aspects of the home, as well as its storm resistance features: The windows and exterior doors are impact resistant. Storm shutters are not required. The home itself is concrete block with Hardy plank, which has the look of wood, with the strength of concrete.
Developer/designer/builder Frank Cook Jr.’s artistry, creativity and high-tech savvy is reflected in every aspect of the home. He says what makes it stand apart is “not just what you see, but what’s behind the walls” – 21st century technology that makes this home safe, secure and energy-efficient.
It’s also pre-wired for solar, which could cut power costs by 60 percent. Virtually all the lighting is cost-saving LED, which can last 50 times longer than incandescent. The multi-zone A/C and damper system, allow each bedroom to have its own thermostat, ensuring maximum comfort and energy savings.
The home can be controlled from the Great Room using a wall-mounted home automation platform that looks rather like an iPad, and the homeowner’s smartphone can be synced with the home system to control features from anywhere in the world.
Although this lovely neighborhood feels wonderfully secluded, it is just minutes away from the restaurants and shops of the island’s downtown; its sandy beaches; and the two pillars of the city’s cultural scene – Riverside Theatre and the Vero Beach Museum of Art.
After looking through the photos on line, you should see this beauty in person, and the perfect opportunity is during an upcoming Mother’s Day open house.
Vital Statistics
- Address: 1506 W. Camino Del Rio
- Neighborhood: Indian Bay
- Year Built: 2016
- Lot size: 145 feet by 136-feet
- Home size: 4,189 square feet under air
- Construction: Concrete block w/Hardy plank siding, metal roof
- Bedrooms: 4 • Bathrooms: 4
- Additional Features: Energy-efficient Smart House; 2-stage, variable speed a/c compressor; quiet central vac system; gas heated salt water pool; impact resistant windows/doors; Honeywell alarm system; pool alarms on all doors/windows leading to pool; entry door camera; tankless gas hot water heater w/recirculating system for instant hot water; 12-inch thick walls; Electrolux washer/dryer; sprinkler system
- Listing agency: Berkshire Hathaway Home Services Florida Realty
- Listing agent: Chip Landers, 772-473-7888
- Listing price: $1,999,999

