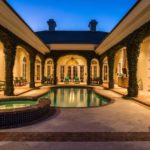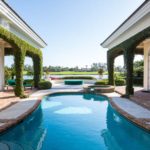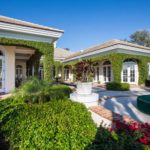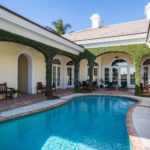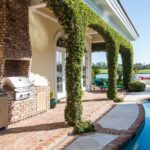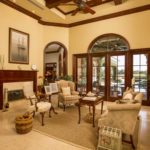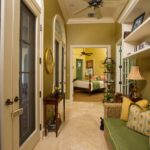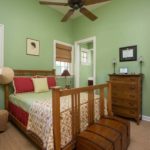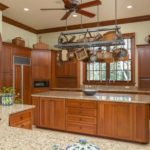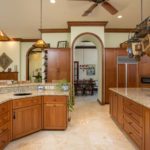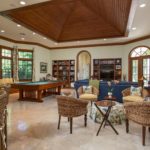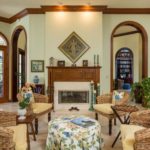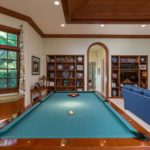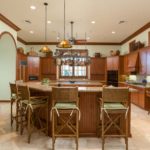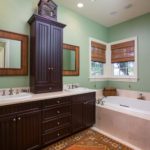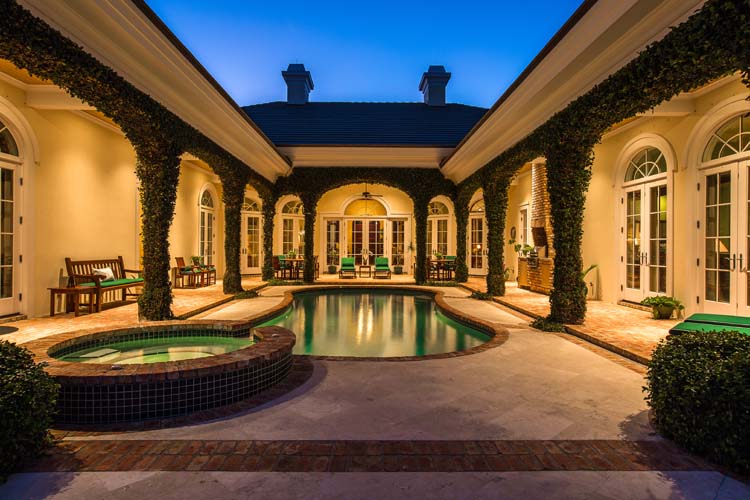
The magnificent British West Indies-inspired golf estate at 538 White Pelican Circle in Orchid Island Golf and Beach Club sits amidst exquisitely landscaped elegance in a lakefront setting, offering unparalleled views of pool, lake and emerald golf course from virtually every room.
Owners Joe and Cindy Scherpf knew the home they wanted to build in Orchid’s coveted estate section. Every night after dinner for a solid month – November 1998 – they discussed ideas, jotted notes and made sketches of exactly how they wanted their home to be.
They worked closely with award-winning Jackson Kirschner Architects and high-end Vero Beach builder Jones + Jones to realize their vision, a home with the special, distinct features that would reflect and facilitate “the way we live and what we want,” said Joe Scherpf.
Graceful curves and signature arches inform the home and property, from the half-circle drive and low shrubbery surrounding the palms, to the many archways and curved transoms of the home itself, the roof gables providing a well-balanced counterpoint.
The home is built around its gorgeous centerpiece, the indoor-outdoor courtyard featuring an arched, ivy-clad colonnade surrounding the pool and verandahs on three sides and opening onto a breathtaking view of the lake and fairway.
“Oh, wow!” moments are plentiful throughout this beautiful home, beginning as you step through the impressive double mahogany doors and across the threshold into the foyer, revealing a living room with the creamy Saturnia marble floors and pale walls enhancing the warm glow of the dark hardwood millwork of no fewer than eight of the home’s signature archways, and lofty, 14-foot coffered ceiling.
Here, too, through Palladian-style French doors, is the first view encountered by a visitor of the courtyard, pool, lake and award-winning Arnold Palmer golf course.
From the living room, through arched French doors on either side of the foyer, are the elegant formal dining room and a library with handsome mahogany floor-to-ceiling, wall-to-wall bookshelves.
Joe Scherpf points out that the wonderful pool-lake-fairway view can be enjoyed while seated at his desk in the library. Both the dining room and the library have a second set of French doors opening to the front garden.
The living room shares a double-sided fireplace with the expansive family room, which features a solid cherry pyramid ceiling and wide bay window with an inviting window seat. Scherpf says that, for special bashes, such as his recent 70th birthday celebration, a fireside seating area can be reconfigured to create a “dance floor” space that easily accommodates 20 or more people.
Sharing the voluminous family room area is the wonderfully spacious chef’s kitchen, which Scherpf says is, “where we spend 90 percent of our waking time.”
Between the kitchen and family room, there is a luxury of seating. The kitchen boasts plenty of granite counter space, including two large islands, one a full 4’ x 8’ with a large rack suspended above it for hanging pots, pans and baskets. This space is perfect for laying out a sumptuous buffet. The other island, angled, and bi-level, provides separation between kitchen and family room, and accommodates five breakfast bar seats, a sink, and storage.
The kitchen also features beautiful cherry cabinetry; a 5-burner gas stove; double oven; warming drawer; wine cooler, and wine rack; built-in microwave; cabinet-front, side-by-side fridge/freezer; and a large double sink beneath a sunny window.
Cabinet-top shelf space allows display of favorite objet d’art, and square windows just below the ceiling provide additional ambient light. As throughout the home, hardwood crown molding adds a classy finishing touch.
The bedroom wings extend along either side of the courtyard. From the family room another lovely signature archway leads toward the master suite along the home’s only hallway.
Scherpf says he and his wife felt that hallways usually are a waste of space, so they designed the home with just one, unavoidable, hallway. On one side of the hall is a charming powder room with a distressed wood furniture style vanity and grass-cloth wall covering, accessed from both the hallway and the family room.
Directly across from the powder room is the laundry room, another unusual layout choice. Scherpf reasons that most laundry is generated not from the garage, near which laundry rooms are typically located, but from the bedroom, a clever observation.
Farther along the hall is the master suite itself, secluded behind double French doors. Inside the suite, pocket doors to the right and left open into a spacious wardrobe room on one side and the luxurious marble master bath on the other. The bath is equipped with double vanity, water closet, large jetted tub at one end and roomy shower at the other. Windows in the shower and water closet and above the tub allow the flow of sunlight, while maintaining privacy.
Through yet another high, graceful archway, the master bedroom is a haven of rest and relaxation, with walls of soft, soothing green, a sand-hued grass carpet and white millwork, all bathed in ambient light from windows on two sides and three double French doors facing the courtyard gardens and shimmering pool,
Without even lifting one’s head from the pillow, a homeowner can awaken to the charming view of pool, ivy-covered colonnades, lake and golf course.
On the other side of the courtyard, adjacent to the garage on the front corner, are two en suite bedrooms, each with courtyard access. Across a double-arched breezeway is the poolside guest cabana, a separate, private suite with full bath, wet bar and a pair of double doors letting onto the courtyard and garden.
The spacious cabana also offers access, via the breezeway, directly to the side parking area, without having to go through the main house, a thoughtful convenience for both guests and hosts.
Residents of Orchid Island Golf and Beach Club, a tropically elegant enclave between the sparkling Atlantic and the iconic Indian River Lagoon, can enjoy a championship 18-hole golf course, lakeside clubhouse and spectacular beach club and tennis/fitness center.
From Orchid, it is only a few miles south along A1A to Vero’s Oceanside village, with its myriad shops, resorts, bars, and restaurants, as well as Riverside Theatre (Equity) and the acclaimed Vero Beach Museum of Art.
Vital Statistics
- Address: 538 White Pelican Circle
- Neighborhood: Orchid Island Golf and Beach Club
- Year built: 2000
- Lot size: 12 feet by 221 feet
- Home size: 4,173 square feet under air; 7,354 total
- Bedrooms: 4
- Bathrooms: 4.5
- Views: Expansive lake and golf course vistas
- Additional features: 2-bay garage; pool/spa; volume ceilings; crown molding; jetted tub; shades/blinds furnished; outdoor shower; summer kitchen; 2 central heating/AC units with 2 HVAC zones; surround-sound; home security system; community gate with guard, security patrol; 18-hole championship golf course and clubhouse; community bike/jogging/nature trail; beautiful beach, tennis and fitness clubs
- Listing agency: Premier Estate Properties
- Listing agent: Bob Niederpruem, 772-538-4859
- Listing price: $2,550,000

