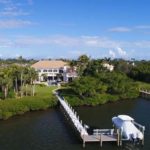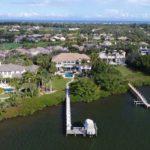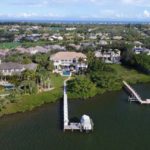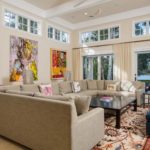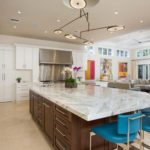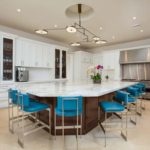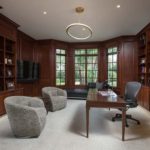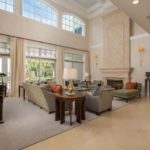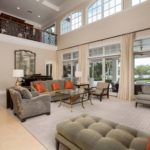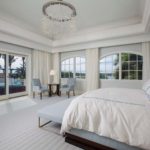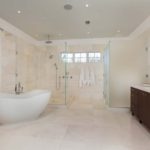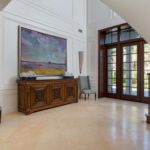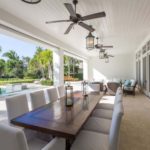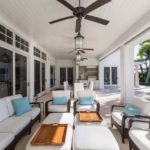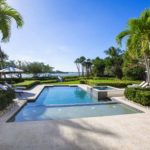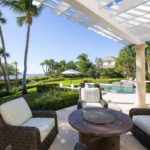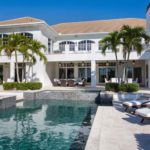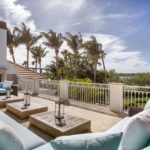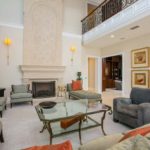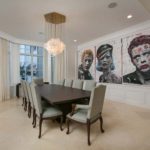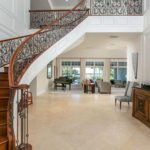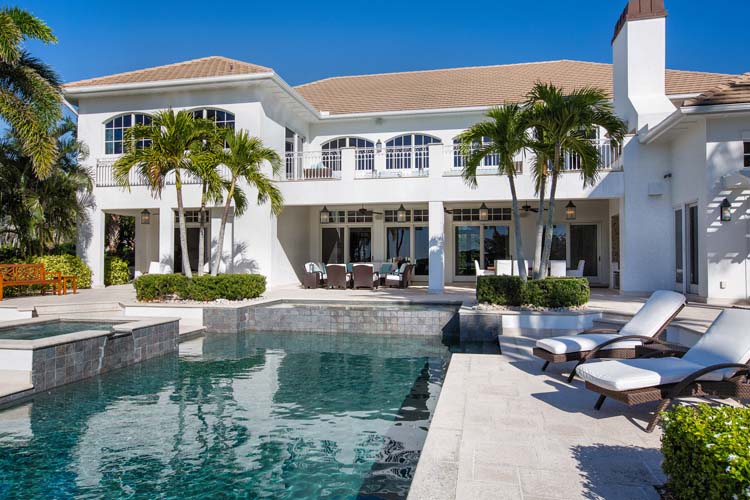
The estate at 707 Grove Place in Orchid Island is a testament to the endless possibilities of transitional style architecture, a relatively new design style achieved by meshing modern and traditional elements to create a unique space. The owners, part-time residents of Orchid Island, were initially drawn to the property for the outdoor living areas and river access. It was a perfect spot to create a haven.
The spectacular spec home, designed and built by Banov Architects PA and Banov Construction LLC, was initially designed with an eye toward traditional features. The new owners wanted to open up the space and add clean lines to complement the exquisite elements already in place, explaining the design helps them to “live more deeply not widely.”
“It was a team effort to make the house what they wanted,” recalls Amy Banov, architect and general contractor. “They wanted the architecture to be a palette for their artwork. They appreciate those big walls and space for highlighting their art,” she points out.
Now, the house is a blend of traditional and contemporary styles. According to Banov, “It was really a personalization more than anything. It doesn’t always work when you juxtapose two really different styles, but we were able to keep the sweeping staircase with the rod-iron metal work and the fireplace that gives the home a nice warm feeling.”
At the front of the house, the portico draws the eye to the looming front door, which opens into a two-story foyer wrapped by a sweeping staircase of rod iron and wood. The foyer leads to a formal living room with arched transoms and a fireplace giving enhancing the unobstructed view of the river.
Throughout the house, the rooms feature modern light fixtures that are works of arts themselves, adding warmth and a touch of contemporary style to the original traditional decor. Ceiling details, custom molding, arched doorways, tray and coffered ceilings add to the understated elegance of the home.
At the northern wing of the first floor is a den lined with floor-to-ceiling, dark wood built-ins. This wing also includes a guest bedroom with private bath, powder room and elevator. A second master suite is situated at the rear of the house overlooking the pool.
The south wing of the house is dedicated to the communal living areas with a state-of-art kitchen, a family room, laundry room, wine refrigerator, access to the garage and stairway to the carriage house.
An oversize marble-topped island is the central feature in the kitchen, serving as a place to cook and gather. The owners lowered the ceiling to create a definitive space while removing the butler’s pantry and defined breakfast area to maintain an open space.
With high-end appliances and a “secret” pantry, the house is equipped to handle most any size crowd. According to the owner, “the house just soaks people in,” recalling weeks when the house has been filled with family and even a neighborhood party with more than 150 guests.
The formal staircase rises to the upstairs living area where guests can gather at the wet bar or step out onto the open balcony the family calls South Beach. On balmy nights, guests can lounge on the deck and watch the spectacular sunset, cozy up around the fireplace over wine and cigars, or pop back inside to play pool in the dark, wood-paneled billiards room.
The master suite encompasses the northern wing of the second floor. A set of double doors close the master suite off from the rest of the house and open into a private antechamber. The bathroom is a luxurious space with a soaking tub, double sinks, vanity, walk-in shower with rain showerhead and a frosted-glass water closet. Dark cabinets contrasting with creamy marble add to the richness of the elegant décor.
His and her closets are located on either side of the entry to the master bedroom, which overlooks the river. The owners refer to their private space as “waking up in the cloud.” With pale blue walls and white accents, it’s easy to imagine watching boats sail by while lying in bed or stepping out onto the balcony to enjoy the breeze.
The southern wing of the second floor includes two en-suite bedrooms and a large storage area with a hallway that leads to the carriage house and back staircase. The carriage house provides a private area for long-term guests, a mother-in-law suite or an apartment for live-in staff. Situated above the garage, the space includes a kitchenette, studio, a generous living room, bedroom and full bath.
“This is where we live,” says the owner as she steps out onto the back patio, an area designed for optimal outdoor living with different levels that define areas for intimate groupings, including a covered dining and lounge area and a pergola-covered seating area with a fire pit.
The built-in barbecue, outdoor bathroom and shower provide everything necessary for family cookouts and lazy summer days by the lagoon-finished pool. A hot tub, wading pool for the little ones and a reflection pond round out this watery wonderland.
The house is sited on a private, beautifully landscaped lot buffered by mangroves along the river’s edge. A walkway leads down the expansive lawn to the dock, boat lift and kayak launch. “You can launch right off the backyard and kayak,” points out Scott Oberlink, Orchid Island Realty broker. “This is the tail end of the Pelican Island Wildlife Refuge right here; and when the high tide comes in, the fish hide under the mangroves making this one of the best spots on the river to fish.” The dock features running water, electric and a fish cleaning station. Muskoka chairs at the end of the dock provide the perfect spot for watching sea birds, dolphin and manatees.
Orchid Island Golf & Beach Club is a private resort community located just north of Vero Beach with easy access to Melbourne, Sebastian and Vero. Orchid Island is ideally situated between two environmental havens: the Pelican Island Wildlife Sanctuary and the Environmental Learning Center. It’s just minutes from shopping and restaurants on Ocean Drive, Riverside Theatre and the Vero Beach Museum of Art.
In addition to the 18-hole championship golf course designed by Arnold Palmer, Orchid Island offers a wide variety of amenities, including the Beach Clubhouse, Golf Clubhouse and Tennis/Fitness Center. The beach club offers private beach access, pool and cabanas and the tennis center includes eight Har-Tru courts.
Vital Statistics
- Address: 707 Grove Place
- Neighborhood: Orchid Island
- Year built: 2006
- Lot Size: 153’X309’
- Home size: 8,928 sq. ft.
- Construction: concrete block with stucco
- Bedrooms: 6
- Bathrooms: 7 full and 2 half
- Additional features: gated, security-patrolled community, riverfront, indoor and outdoor fireplaces, marble and wood flooring throughout, den, drying closets, gourmet kitchen, wine refrigerators, carriage house, impact glass and doors, security system, whole house generator, automatic roll down screens, elevator, air conditioned 4-car garage, dock, lift, fountain, pool and spa.
- Listing Agency: Orchid Island Realty, 772-388-3888
- Listing Agents: Scott Oberlink and Heidi Levy
- Listing Price: $6,900,000
- DCIM100MEDIADJI_0623.JPG
- DCIM100MEDIADJI_0620.JPG
- DCIM100MEDIADJI_0620.JPG

