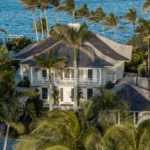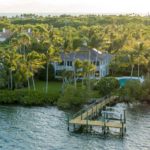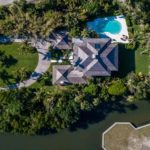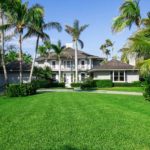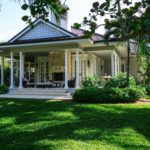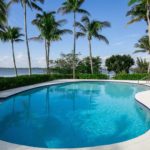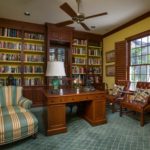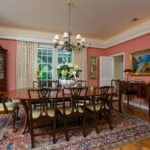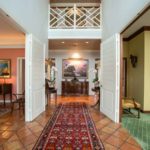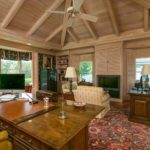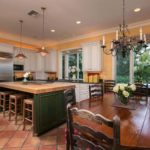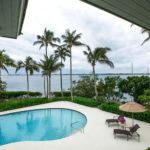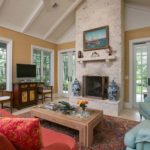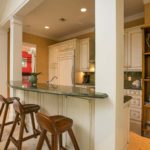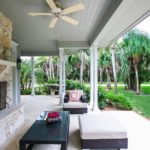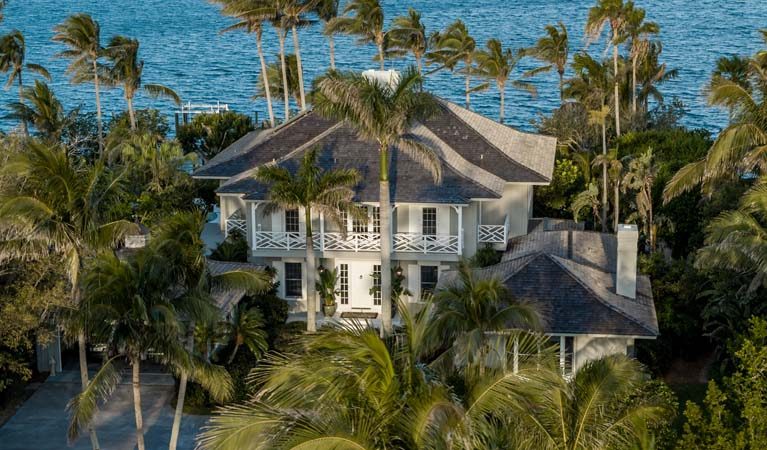
When John and Nancy Luther were looking for a perfect place to build a home, the Vero Beach natives discovered the property at 555 Highway A1A. With machetes in hand, they whacked their way through native vegetation from A1A to the river, uncovering the site for Mango Bay, their family residence for nearly four decades.
As soon as they saw the view of the river, John says they knew it was the right spot. “There were three big Hatteras [yachts] barreling down the Intracoastal Waterway,” he says, recalling that day.
Now, 37 years later, it’s time for another family to call the three-acre riverside estate home.
“I have admired this estate for many years,” says Matilde Sorensen, Broker-Owner, Dale Sorensen Real Estate, of the only A1A-to-river residential property currently on the market. “I often ask if I can drive clients through the property since it is so picturesque and unique.”
At the end of a long, palm-lined drive, a manor house reminiscent of a West Indies plantation blends perfectly with its tropical environs. The one-owner home, designed by architect George Bollis and built by Lucian Lytz, features distinctive West Indies architectural elements, with an abundance of verandas and other outdoor living areas, patterned herringbone railings, and lots of windows and sliding glass doors to let in the tropical light and river breezes.
Having always had an interest in architecture, John says he enjoyed being part of the design process for the home, noting the symmetry of the underlying Georgian style enhanced with island flare. A cedar-shake roof gives the house an appearance that harmonizes with the surrounding natural environment.
The 6-bedroom, 6-bath, 6,654-square-foot home is reached via a path from the circular drive that arrives at stone steps leading up to the porch. From the front door, the entryway opens to a two-story foyer with a library on the right and formal dining room on the left. Both rooms feature oversize slatted bi-fold doors that can be closed to create private spaces if desired.
The dark wood of the floor-to-ceiling built-ins in the library creates a cozy spot for reading or enjoying a cognac after dinner. The formal dining room boasts a garden view and access to the kitchen when entertaining. From there, Mexican tile floors throughout the ground floor make the indoor/outdoor lifestyle of island living worry-free.
The first-floor family room is lined with pecky cypress and has a coral stone fireplace at the center. Sliding-glass doors open onto the house-wide back verandah, giving way to expansive water views.
The northern wing of the house includes a bedroom and bathroom before leading down a gallery-style hallway with windows on one side and the laundry room and a full bath on the other.
At the end of the hall, double doors lead into the home office. A brick fireplace and wet bar make this section, with bedroom, bath and office or sitting area, perfect for a guest wing or mother-in-law suite. Floor-to-ceiling pickled cypress, a vaulted ceiling with exposed beams and a bow window offering a view of the front lawn add to the ambiance.
The southern wing of the house includes a pantry, access to the detached two-car garage via a breezeway, and a large kitchen with a butcher block island, granite countertops, breakfast nook overlooking the pool, and a garden window over the sink with a view of the river to the south.
“This is a very light and open house,” says Nancy. “I love the light. It makes me feel like I’m living outside.”
Back at the front foyer, a wooden staircase leads to the family living area. Parquet oak floors on the upper level create a warm ambiance. Two bedrooms with balconies and a shared bath occupy the northern side of the house. The master takes up the other side, offering views of the river to the south and west. The master suite includes another balcony, his and her closets, and a bathroom with Philippine shell-stone finishes, a water closet and a sunken tub.
At the center of the upper level, a formal living room opens onto a wide veranda through screened French doors. The tray ceiling gives style and height to the room. A wet bar sits off to the side, and smooth-cut, coral-fronted fireplace complements the wood-lined room.
“To me, this is a river house,” says Nancy taking in the vistas that make the most of the western exposure from the second-floor veranda. Musing, she adds “I enjoy the changes in the river during all types of weather. The rough stormy river is just as beautiful and interesting as the calm waters on a sunny day.”
“At night you can see the lights of Fort Pierce to the south,” adds John pointing down river. Across the river he notes the protected estuary along the western shore.
There are outdoor access points in nearly every room of the house, doing away with restrictions to outdoor living and offering river views from virtually every room. At the rear of the house, a green space sits to the right; and the pool, spa and outdoor shower are readily accessible to the dock and boat lift off to the left.
The nearly 141 feet of direct river frontage is lined with natural stone creating a cap-rock seawall along the property. Surrounded by tropical foliage with a spit of white sandy beach, the private oasis is a gateway to river exploration, mere steps from skiing, boating and fishing activities with a front-row seat to majestic sunsets.
In 2005 The Hill Group constructed a detached guest cottage on the property. Located near the front drive, the cottage enjoys its own private cove. A canal juts into the northern edge of the property, allowing access to the cove and dock. Manatees paddle into the mangrove-lined cove during the winter and birds make their home year round.
A wraparound porch encircles the dwelling with a fireplace and seating area facing the lagoon. Inside another fireplace warms the cottage with its beamed, inverted hip ceiling and open-plan kitchen and family room.
The guest house was designed to resemble Wakefield Cottage, a place the family frequented in the Bahamas. Guests don’t want to leave the cozy space with elegant extras, including the coral-faced fireplaces, Philippine shell-stone finishes, granite countertops, grass-cloth wallpaper, waterfall blue and conch-shell pink accents.
Outside, a palm grove beckons with wide open spaces for soccer games, and the outdoor shower ensures sandy feet won’t bring the beach inside.
This home has been a sanctuary for the Luther family and they don’t leave it lightly, but with their daughters grown with families of their own, it’s time to downsize.
“This has been a place for family. I’ll miss the feeling of being in here and having the world out there,” says Nancy. “I think having one owner that built it, developed it and loved it made all the difference.”
Mango Bay is located less than a mile north of Saint Edward’s School and is just a short drive to Vero’s Ocean Drive for shopping and dining or to the Riverside Theatre and the Vero Beach Museum of Art for cultural outings.
Vital Statistics
- Address: 555 Highway A1A
- Year built: 1981 (main house), 2005 (guest cottage)
- Lot Size: 141feet by 918 feet
- Home size: 6,654 square feet
- Construction: frame (main), concrete block (guest cottage)
- Bedrooms: 6 • Bathrooms: 6
- Additional features: 2 wet bars, wine cooler, ice machine, storm shutters, 5 fireplaces, pool, 2-car garage, wood shake roofing, solar water heater, lagoon dock, guest cottage, spa.
- Listing agency: Dale Sorensen Real Estate
- Listing agent: Matilde Sorensen, Broker Owner, 772-532-0010
- Listing price: $8,000,000

