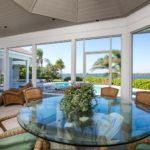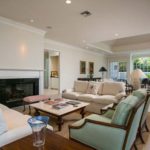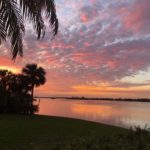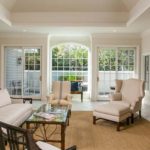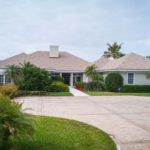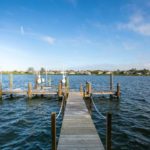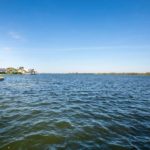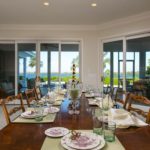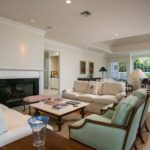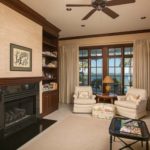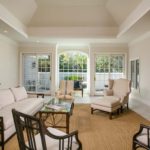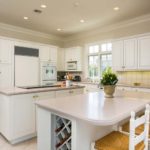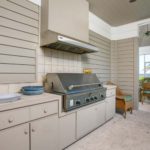
Southern charm radiates from every corner of the 3,233-square-foot home at 1840 Cutlass Cove Drive in The Moorings, where it’s easy to keep the world at “bay” with panoramic views of Porpoise Bay and the Intracoastal Waterway.
The home’s owner fell for Vero Beach while visiting a friend at The Moorings. She owned a home in Palm Beach at the time but had become disillusioned by the unchecked growth of the area.
“I loved that there were no high rises in Vero Beach,” notes the owner. “It was the single feature that stood out in my mind. I wasn’t concerned about anything else. I just loved the fact that there were so many places you could see the beach.”
The current owner had her eye on the property and just happened to be standing next to the realtor when the call came in that the previous owners wanted to sell.
“He looked at me and said, ‘I think I’ve found your house.’ It was a done deal,” recalls the homeowner.
“This lot does not exist anywhere else,” agrees Moorings Realty broker Marsha Sherry.
Stepping through the double front doors of the elegantly appointed house, you are immediately enveloped in a feeling of warmth. The front entry flows flawlessly into an open-plan, communal living area, which encompasses the formal dining and living room, and another seating area. The elimination of barriers allows sunlight to permeate the house and opens the space up to unobstructed views of the bay, golf course and river that lies beyond.
Architectural features clearly define each of the spaces. A gas fireplace provides a cozy sense of contentment in the formal living area, while a deep tray ceiling designates a seating area that is perfect for a music room or solarium. And in the dining room the glassed rear wall draws one’s eye to the river.
A variety of window features dominate the house, making the most of the views and natural light through transoms, sliding French doors and arched windows.
Off the solarium is a walled patio in a secluded courtyard. “I just love the patio. It is really wonderful to sit out there protected from the wind. It’s a lovely spot that’s a little different from the rest of the house,” notes the owner.
The guest wing is situated off the central living area at the front of the house with a wet bar conveniently located for dinner parties or as a snack station for overnight visitors. Three guest rooms with en-suite baths provide plenty of private space.
“You can use as much or as little of the house as you want,” explains the owner. “You can see how much planning went into the design. It’s nice for a guest not to feel like they’re on top of you. They’re tucked into the guest wing completely by themselves.”
“When she doesn’t have guests, that wing doesn’t even exist to her. As spacious and as gracious as the house is, it doesn’t feel like too much space,” remarks Sherry.
According to the owner, the most enchanting aspects of the home are the property’s seclusion, the view and the floor plan. “This is probably the most workable floor plan I’ve ever seen. You can be here with two people and have everything you want, or you can have a houseful of guests without stumbling over each other.”
At the rear of the house, the den offers pocket doors, dark wood built-ins and a fireplace – a private area for the owner to snuggle up with a book and watch the weather on stormy afternoons. The entry for the master suite is hidden at the rear of the den and opens into an antechamber that can serve as a dressing room or private office and leads to the master suite with an elegant bathroom and walk-in closet.
Perched on the window seat in the generously appointed bedroom, you have a front row seat of the river from which to watch dolphins frolicking, manatees grazing on seagrass and birds gliding through the air in search of flashing schools of fish.
“I absolutely love that you can walk right out to the pool from the master bedroom. It’s what I do every morning,” admits the owner.
The northern end of the house features a gourmet kitchen, breakfast nook, laundry room, powder room and two-car garage. Corian countertops add a bit of contrast to the pristine, white cabinetry, and dual islands allow for plenty of space to prepare meals with enough room for children to do homework while enjoying an afternoon snack.
The wrap-around screened porch is also accessible from the kitchen, offering yet another area in which to dine. A cathedral ceiling delineates the space creating a division between the summer kitchen, outdoor dining and lounging areas.
From the patio, it’s just a few steps out to the freeform pool with unobstructed views of the river. The dock and boat lift are situated at the north end of the property down a tiled stairway and behind a hedge.
“There is enough water frontage to allow for privacy and views on this deep-water property,” points out Sherry. The pie-shaped lot allows for a secluded front entry and expands to 154 feet of deep water seawall. The house was designed to take full advantage of the panoramic view.
With an open, beautiful flow out to the screened porch and the pool through various egresses along the back side of the house, the home is well suited for entertaining, notes the owner. “I’m somebody who really loves a house that you can redo, but there is not one single thing that I would change in this house,” she declares.
Originally designed as a boating community, The Moorings Yacht & Country Club offers a private ocean beach, two 18-hole golf courses – a Pete Dye golf course within the community and Jim Fazio’s Hawk’s Nest championship course on the mainland – tennis and croquet courts, a state-of-the-art fitness center with pool and spa, yacht club, and fine and casual dining.
The Moorings is a short drive from Vero’s Ocean Drive, for shopping and dining. The nearby Riverside Theatre and Vero Beach Museum of Art offer world-class cultural outings. For families with children, Saint Edward’s School conveniently abuts the community.
Vital Statistics
- Address: 1840 Cutlass Cove Drive
- Neighborhood: The Moorings
- Year built: 1998
- Lot size: 184’ x 210’
- Home size: 3,233 sq. ft.
- Construction: frame, with siding and stucco
- Bedrooms: 4
- Bathrooms: 4 full baths and 1 half-bath
- Waterfront: 154 linear feet of frontage on the Indian River Lagoon
- Additional features: Wide river views, two gas fireplaces, summer kitchen, den, wet bar, storm shutters, heated pool, dock with lift, seawall, granted beach and waterway access.
- Listing agency: The Moorings Realty Sales Co., 772-231-5131
- Listing price: $2,850,000

