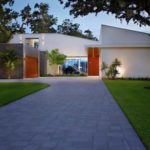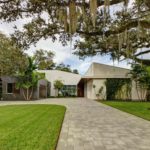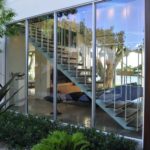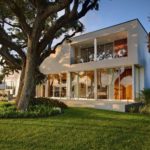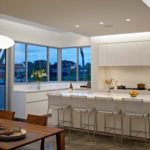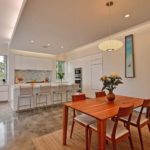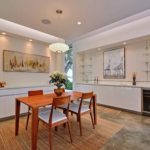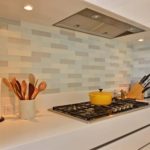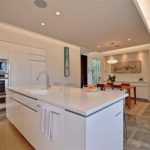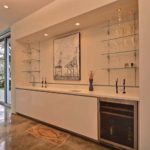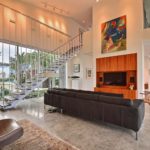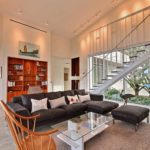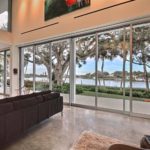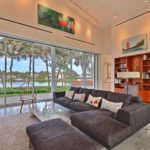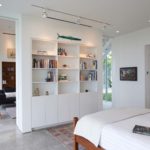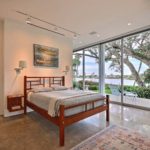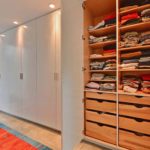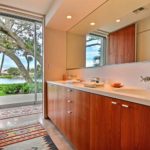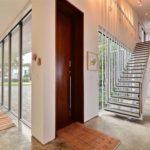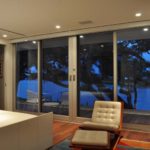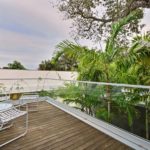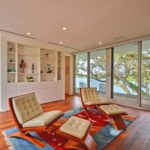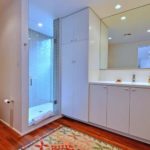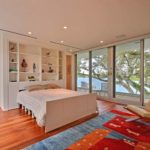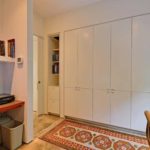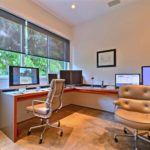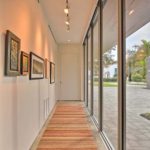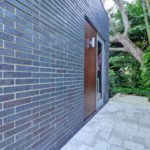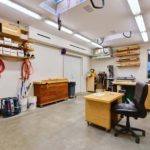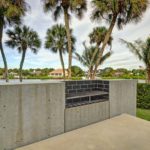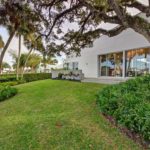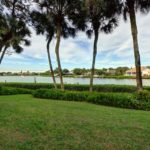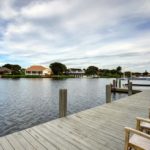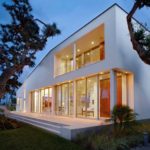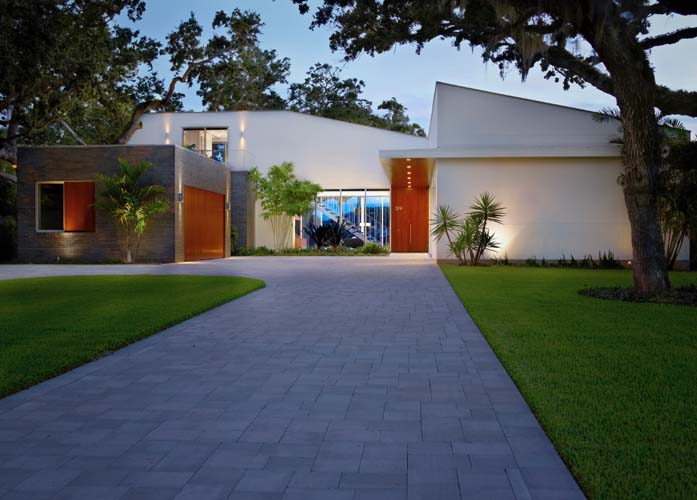
Driving along Live Oak Drive, the winding road that defines the northern edge of Bethel by the Sea, you see that the architecture of the sleepy neighborhood ranges from 1950s’ bungalows to Mediterranean revival and everything in between. The true character of the area lies in the melding of the differing structural personalities tucked under the branches of timeless live oaks in-between glimpses of the Indian River Lagoon.
The attractive architectural mix includes the flat planes and geometric lines of the pristine modernist house at 319 Live Oak Road, which has clean lines and open interior spaces that are right at home along the river.
Sally Mitchell and Crispin Spencer moved to Vero Beach so they could be nearby should her aging parents need a hand.
After spending some time living in the house they bought on Live Oak, the couple realized if it was to truly be “home,” they had to make some big changes. “The other house informed our decision about how to lay this one out. It’s fundamentally not too different than the original,” shares Mitchell.
They invited Brandon Pace of Sanders Pace Architecture in Tennessee to spend some time in the old house so he could experience the interior space, the water and the trees before he set about creating a new design.
“It was important to us for him to see the neighborhood and get a sense of the town. We were building [one of] the first modernist houses in Vero Beach . . . [and] we really wanted it to fit into the lot and the neighborhood,” adds Mitchell.
“We wanted to preserve as much character of the existing site as possible, so we contained the build within the footprint of the original house,” explains Pace of the award-winning design. What they got was a house that was compact and designed to specifically suit their needs.
The inspiration for the form of the house arose from the couple’s desire to have a loft-level space but not a two-story house. According to Pace, other design considerations were a visual connection to the outdoors and functional simplicity.
The white, stucco-clad exterior of the house contrasts with dark, ironspot brick and stained cedar insets. An abundance of glass provides a break in the exterior façade, creating a transparency in the public areas and offering uninterrupted views of the waterway.
The simple beauty of the home can be appreciated across the expanse of the front lawn. The detached studio on one side and two-car garage on the other tend to funnel the eye toward the front entry, which opens into the living room. White is the foundation for the modern interior so as not to distract from the wall of glass across the back of the house that allows light to enter rooms from multiple angles creating a dramatic, ever-changing light show, according to Mitchell.
“The biggest feature of the house is the way the light changes. Every room is different all day long because there is so much light. We wanted that, but I think we were also surprised – and still are every day – because it’s just delightful. I think that’s what’s great about it – that the inside is outside and the outside is inside. The shadows created by all the architecture are constantly something that just really pleases you,” explains Mitchell.
To the west of the central space, the living quarters can be completely shut off with pocket doors, allowing for privacy without detracting from the clean lines of the design. On the first floor, the master suite makes the most of the river views. The bath is hidden behind a wooden panel and features cherry cabinets and a glass shower with pebble flooring. Dual sinks, a water closet, walk-in closet and custom built-in cabinets maintain the modernist flow of unfettered space.
A floating staircase leads to the guest loft and en-suite bath. Constructed with concrete treads on a steel framework, the uniquely engineered structure is a work of art in itself. The loft enjoys sun and shade porches creating distinctly different, private outdoor spaces with a specially made glass half-wall offering unobstructed views from both porches.
The use of a Zoom-Bed enables the space to be used as a sitting room or library. With the touch of a button, the bed disappears into the wall behind a built-in bookshelf.
The communal areas are clustered at the opposite side of the house. The dining room and open, gourmet kitchen include a wet bar with a door leading outside to a wood-burning grill. Windows let the sunshine into the bright room, lighting up the glass subway tile and island counter.
Along the gallery hallway sits a spacious laundry room and additional bedroom suite the owners currently use a home office with a built-in desk and cabinets.
The home was built by Roth Builders with a crew of locally sourced subcontractors. Everything from the polished concrete floors to the custom cabinetry by Forrest Forms was done locally. “We really wanted to employ local people. Matt Roth had a great set of subcontractors that all stepped up. None of them had ever done a modern house,” recalls Mitchell.
One of the couple’s favorite features is the integration of Control4 Smart Home automation. From an iPad or smartphone, lights can be turned on, audiovisual equipment tuned in, privacy shades lowered and the alarm system armed.
A terrace running the length of the house provides an elevated view of the river and native vegetation selected by Ford & Associates Landscape Design. From the deck area you can enjoy the walled herb garden or take in the evening air.
Ancient live oaks shade the backyard as it slopes toward a mangrove hedge providing protection from the river. Boats float by in the deep water canal and a 50-foot ocean-going yacht can be moored at the dock.
Bethel by the Sea, a sleepy, picturesque neighborhood located just north of the Merrill P. Barber Bridge, is convenient to mainland shopping and a short walk to the beach and the Ocean Drive shopping district.
Vital Statistics
- Address: 319 Live Oak Road
- Neighborhood: Bethel by the Sea
- Year built: 2012
- Lot Size: .48 acre
- Home size: Approximately 3,100 sq. ft. living including workshop
- Construction: Concrete block with stucco
- Bedrooms: 3
- Bathrooms: 3
- Waterfront: 110 linear feet of river frontage
- Additional features: Security system, Control4 Smart Home automation, outdoor grill, impact windows, polished concrete, slot diffusers, Corian countertops, wet bar, wine refrigerator, loft, detached workshop, dock, boat lift and two-car garage.
- Listing agency: Berkshire Hathaway HomeServices Florida Realty
- Listing agents: Jane Schwiering, 772-234-7550; or Lucy Hendricks, 772-559-8812
- Listing price: $1,999,000

