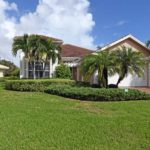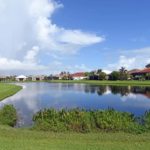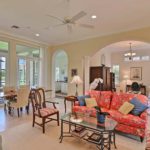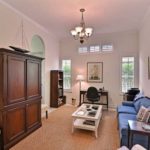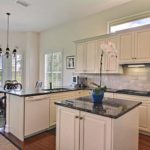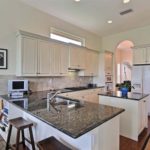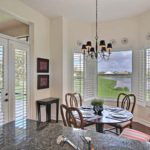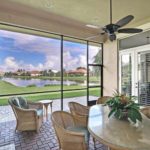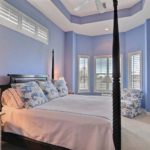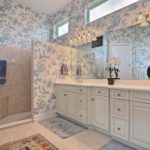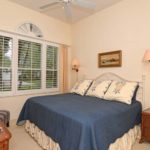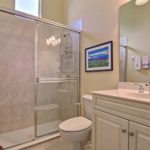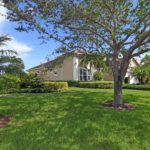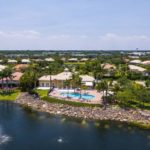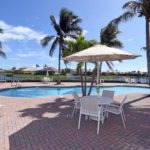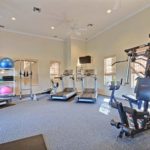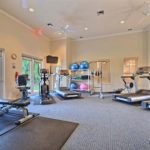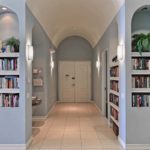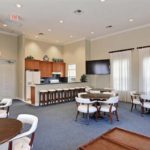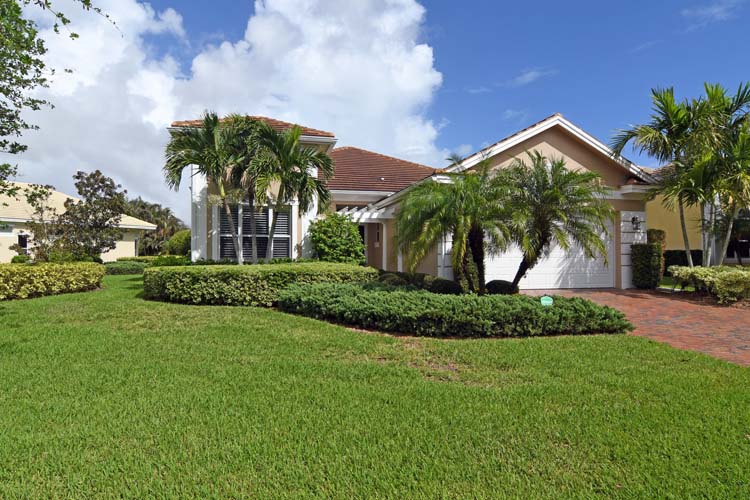
Hurricane Irma this year and Matthew last year have some islanders considering mainland houses, said Cheryl Burge, an agent with Berkshire Hathaway Home Services.
“They don’t want to be trapped if the bridge is closed,” she said, and the mainland is less exposed to wind and wind-whipped water from the lagoon and ocean.
A house close to the Merrill P. Barber Bridge in the Riverwind gated community has the beauty and quality construction of an island home, quick access to the island, and is close to the Miracle Mile shopping area, presenting an attractive choice for buyers in the category Burge identifies, making the transition from island to mainland living seamless.
“You don’t have to change any of the places you frequent,” Burge said.
Riverwind is off Indian River Boulevard, so traffic is no problem. Regatta Construction, with local principal Dennis Witherow, started the 150-lot development about 15 years ago and only one lot is left.
There were four models offered, all with British Colonial architecture. The home for sale at 1164 Riverwind Circle was built in 2005 and has impact glass doors and windows and a hurricane-code garage door.
The homeowners’ association fee is $400 a month and includes access to a large clubhouse with catering kitchen, party room, fitness room, heated pool and Har-Tru tennis court. Individual lawn – mowing, trimming, irrigation, spraying and mulching – is included as well.
The home is a modified “Ashley” model, which won a design award in 2003, Burge said. It’s the most popular model in the development, the pergola at the entrance distinguishing it from other models.
It’s on a corner lot that is pie-shaped, fanning out at the back, with a full-length view of the lake.
There has only been one owner. They just rebuilt the pergola and replaced the air conditioning with Trane units last year. They also modified the floor plan so each of the three bedrooms has an en suite bath.
The house is an “H” configuration with the entrance in the middle. Upon entering the foyer, the eye is directed upward to the nearly 12-foot ceilings and then through a series of visual “locks” – columned and arched doorways, paired French doors with transom windows above, a covered patio – the eye finally resting on the rippling surface of a long lake encircled by a verge of waving grasses.
The high ceilings and many transom windows give space and light to the interior, with rich materials and details on view. Each wall corner is softened to a radiuses edge and rooms are topped by crown molding. Solid wood doors are nine feet high, interior columns frame attractive arches, and a mix of ceramic tile and wooden floors keep the eye and sense of touch engaged.
The two guest bedrooms are to the right and left of the foyer at the front of the house, while the master suite is at the back, giving privacy to all.
The foyer gives access to the utility room with washer and dryer and the two-car garage with custom shelving and a pebble-paving floor.
The great room is at the center of the house, giving access to all the other rooms. The present owners converted the dining room to a den and use part of the great room for formal dining. The breakfast nook is expansive and attractive enough for formal meals too, with wood floors and a large bay window overlooking the lake. The owners added another window for yet more light.
The kitchen has an island and bar, granite counters and tumbled-marble backsplashes. The wooden cabinets have crown molding and transom windows above.
The master suite has a lovely series of arched doorways interrelating the bedroom, dressing room and bathroom. The bedroom has a formal feel, with a bay window, lake view, deep tray ceiling with a custom light fixture at the center.
Transom windows in the walk-in closet and custom storage makes for enlightened dressing. His closet is large enough for cabinets and more custom storage. The owners deleted the tub to enlarge the walk-in shower, water closet and linen closet. There are two sinks in a room-length vanity with a Corian counter with many cubic feet of storage beneath.
The lush landscaping and pergola at the front disguise the length, expansiveness and light-filled qualities of the interior. The well-designed H-shaped house with the owners’ well-chosen modifications, the corner lot, the long-lake view, the central location off convenient Indian River Shores Boulevard should convince islanders that mainland living has great attractions.
Vital Statistics
- Address: 1164 Riverwind Circle
- Neighborhood: Riverwind
- Year built: 2005
- Lot size: .32 acres
- Home size: 2,600 sq. ft.
- Construction: Concrete block
- Bedrooms: 3
- Bathrooms: 3
- Additional features: Corner lot, long-lake view, covered and screened patio with brick pavers, three bedrooms with en suite baths, island kitchen, custom backsplash, tile and wood floors, plantation shutters, storage in garage, two 2016 Trane air conditioning units, crown molding, custom closets, French doors, transom windows, wet bar
- Listing agency: Berkshire Hathaway Home Services
- Listing agent: Cheryl Burge, 772-538-0063
- Listing price: $549,000

