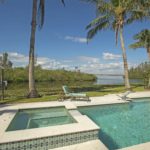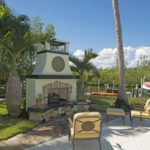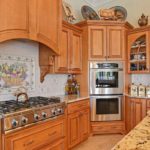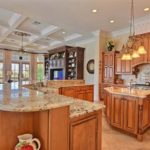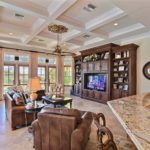
Life at 1371 Indian Mound Trail embodies riverfront living in the family-oriented community of Castaway Cove. There’s plenty of space for everyone to gather in the nearly 5,000-square-foot home that echoes with laughter and fond memories.
The owners contracted Palm Coast Development to build the British Colonial style home that boasts Georgian features, according to Bob McNally, Palm Coast CEO. The symmetrical form and fenestration of the multi-pane windows with transoms are true to the architectural style along with pediments, pilasters, cornices with dentils and corner quoins.
“Everything we design we design to be timeless. That house is 12 years old, and you can’t really date stamp it. We’re very meticulous about that. It’s extremely well-detailed,” says McNally. “The house is bountiful with articulated ceilings giving the rooms more depth. We start with 12-foot ceilings and a very open floor plan. The ceilings are enhanced with extensive millwork, including crowns, casings and doors.”
When designing the home, the owners incorporated traditional features from the Dutch Colonial style prevalent where they previously lived in New York, bringing a bit of the familiar into their new abode.
“This house is centerlined and has good symmetry to it. When you walk through the front door, you’re able to look straight through the house over the pool to the river. That’s a magnificent thing to be able to do,” adds McNally.
Designed and built just after the 2004 hurricanes, the home is fully equipped with impact-resistant windows and doors, electric roll-down shutters at the front and rear, and an automatic cut-in Generac generator to provide electricity in case of a storm-related power outage.
The house is situated on a rectilinear lot, and Palm Coast took advantage of the unique footprint with a long driveway giving the home an estate-like quality. The wide rear yard offers a generous space for the riverside pool and secluded outdoor living area.
The drive approach ends at the motor court and oversize three-car garage. There is a generous front porch that beckons guests to come and sit a spell. Upon entering the home, soaring columns, fine wainscoting and a variety of custom ceiling features create an impressive ambiance of homey elegance. Following the path of porcelain ceramic tile each new space is limned with the warmth of wood flooring.
“Our design theory is to have wonderful open views not only through the house but within the house itself,” explains McNally. “From the foyer, you’re looking from their dining and living room area, and you can also look into the kitchen and family room, so you really feel the spaciousness.”
The formal living space anchors the house and with a half wall and pillars gives the impression of distinct areas while still embracing open plan living. The gas fireplace emits the glow of hospitality in the grand room.
This home was designed for an active family so creating distinct spaces was crucial. The den and pool bath are located on the south end of the house at the edge of the owner’s domain. A private doorway leads to the master suite which showcases the inner sanctum with his and her walk-in closets, an elegant bathroom with hand-painted dual sinks, a garden tub and water closet. In addition to the spacious bedroom with spectacular river views, there is an extra room tucked away for use as a gym, nursery, studio or sitting room.
On the opposite side of the house, two guest bedrooms with en-suite baths and walk-in closets are far enough away for optimal privacy for both guests and homeowners. From there a hallway leads to the powder room, laundry room and garage. A quarter turn staircase leads to a hideaway above the garage. The space is the perfect spot for an office, bedroom, game room or home theater.
At the rear of the house the large, gourmet kitchen adorned with granite countertops and maple cabinets opens into the family room. The farmer’s sink, island with prep sink, pot filler, and large breakfast bar are just a few of the extras that make it a delight for the hostess to prepare wonderful family meals. A butler’s pantry with wine cooler, ice maker and wet bar make hosting any size crowd a breeze.
Sliders lead out to the pool deck from the family room for the ultimate in outdoor living. Cook up some burgers in the summer kitchen; snuggle up by the outdoor gas fireplace on a cool winter nigh; sit poolside and enjoy the view of the bridge, and watch birds nesting on the spoil island that also provides protection from windstorms.
With water, water, everywhere your biggest dilemma is what to do first: jump into the heated pool and spa; fish from the seawall or take off on a river adventure from the IPE dock with dual boat lifts. “This home has a great floorplan with all the finishes,” says Jonathan Arsenault, Realtor with Treasure Coast Sotheby’s International Realty. “It’s probably one of the most solidly built houses for several miles in either direction.”
The couple was drawn to the Vero for its beaches and small-town feel explains the owner. “I was getting close to retirement and decided to buy a piece of property here. At the time it was Florida’s best-kept secret.”
Now that their son has gone off to college his wife adds, “Living on the river was really nice and at night the bridge is beautiful from our backyard, but this is just too big for the two of us.”
“This neighborhood is great. How many places can you live where you walk out on your dock to see dolphins and manatees splashing by? And if you’re a boater, there’s deep water behind us too,” continues the owner.
Castaway Cove is located just south of the Alma Lee Loy Bridge. The family-oriented neighborhood encompasses more than 400 homes in several neighborhoods situated between the Indian River and the Atlantic Ocean. The guard-gated community includes deeded beach access; is convenient to mainland shopping and is just a short drive to Vero’s Ocean Drive for shopping and dining or to the Riverside Theatre and the Vero Beach Museum of Art for cultural outings. For families with children, Saint Edward’s School is just a few miles to the south of the community.
Vital Statistics
- Address: 1371 Indian Mound Trail
- Neighborhood: Castaway Cove
- Year built: 2007
- Lot Size: 185’ X 142’
- Home size: 4,730 sq. ft.
- Construction: Concrete block
- Bedrooms: 4
- Bathrooms: 4 full baths and 1 half-bath
- Waterfront: 142 linear feet of river frontage with seawall
- Additional features: Gated subdivision, security system, indoor and outdoor gas fireplace, impact windows and roll down storm shutters, summer kitchen, breakfast bar, wet bar, den, exercise room, granite countertops, heated pool, spa, generator, dock, boat lifts, seawall, three-car garage and granted beach access.
- Listing Agency: Treasure Coast Sotheby’s International Realty
- Realtor: Jonathan Arsenault 772-696-4663
- Listing Price: $2,150,000












