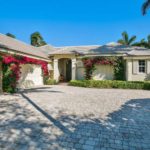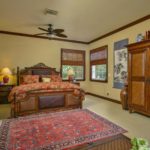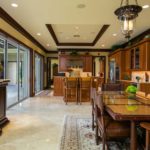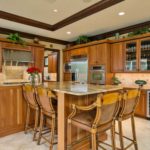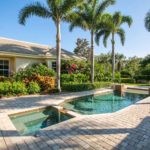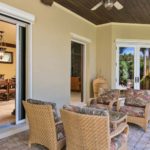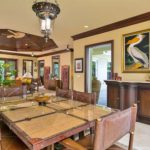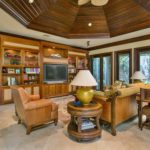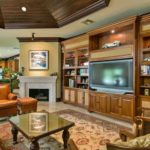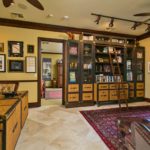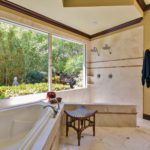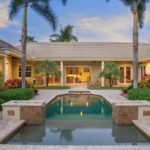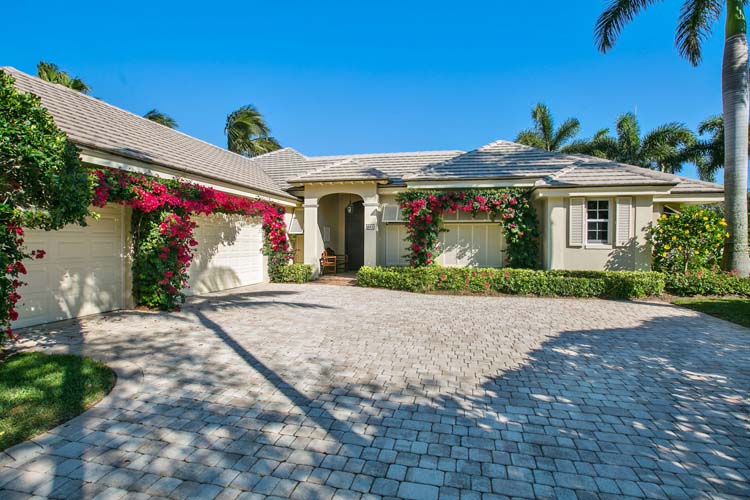
One of the most graceful and cleverly conceived homes you’ll find on the island was not designed by an architect but by a determined and gifted management consultant – homeowner Pat Morey. Jackie and Pat Morey knew what they wanted to build on the lot they had chosen at 941 Orchid Point Way, tucked in along a peaceful cul-de-sac at the far end of the exclusive Orchid Island Golf & Beach Club, with a back yard that adjoins the Pelican Island National Wildlife Refuge.
Jackie loved the community’s West Indies ambiance and, having lived and worked in Asia, wanted the serene Eastern influence as well. She also wanted to be able to entertain on a large scale. Husband and wife agreed their home should impart a feeling of unimpeded flow between the indoor spaces and the spectacular natural beauty that beckoned just beyond the threshold. And Pat was determined that not a single square inch of space would be wasted. The result is a gorgeous tribute to their vision and Pat’s impressive design skills.
The paved drive and courtyard lead to the 3-bay garage and arched entry loggia: crimson bougainvillea frame the garage doors and front window, while elegant royal palms sway above.
A tour of this spacious one-of-a-kind estate is punctuated with pauses to admire architectural details and fine materials, including rich, custom-stained pecky cypress woodwork and Saturnia marble floors. The first pause comes when the entry loggia doors open and you step into the spectacular, open-ended courtyard, featuring an exquisite pool and embraced on three sides by the U-shaped home. Palms and low foliage edge the pavered pool deck, and the glistening water itself reflects the soft blue green of a natural forest pool.
A lanai on all three sides allows endless seating and serving configurations and, as virtually every room in the house opens onto this terrific central space through wide doors, entertaining will be smooth and seamless.
“We just had 70 people here for Pat’s birthday party,” Jackie shares. “We even had band at the far end. It was great! We love big parties.”
A full-length “glass wall” from the spacious kitchen/dining room opens completely to the courtyard via pocket doors, which are fitted with electrically controlled screens for even more options.
As do all the living spaces, the handsome kitchen and dining room area boasts beautiful dark custom-stained crown molding, each ceiling bearing a different molding-defined design, striking against the pale walls, floor and ceiling, and softened with recessed lighting.
The kitchen cabinetry, too, is sumptuous, honey-toned wood, with glass-front display cabinets and ample storage. The L-shaped, two-level island features a large, stainless double sink, and raised lunch counter that can seat six. With lots of gold and brown-toned granite top counter space, built-in microwave, double oven, wine cooler, dishwasher, side-by-side fridge, 5-burner gas cooktop, stainless designer hood and pale, decorative, tiled backsplashes, this is certainly a chef’s kitchen.
Just off the kitchen is one of Pat’s clever ideas; of the opinion that hallways take up too much space, he designed the whole house sans hallways. Thus, what would have been a hallway is a butler’s pantry, smartly designed for maximum storage and counter space, plus a separate “pantry” the Moreys call The Costco Closet, so named because that’s where Jackie stashes the bulk goods she buys at the discount store for all the entertaining. This not-a-hallway also has, concealed behind double wood doors, the washer and dryer, and there is a door to the 3-bay garage, with its good-sized work bench and sink.
A guest suite with full bath and 10-foot ceilings is also accessed from the kitchen and, as all the other rooms, sports the striking dark crown molding, palm frond-style ceiling fan and pale walls, and lets onto the broad courtyard lanai.
The kitchen flows into the large dining area, with a handsome, unusual pendant designating the dining table area.
Beyond the dining room is most definitely another pause-and-say-wow spot – the great room, or, as it’s come to be known, The Octagon, so named because the ceiling soars into a glorious 8-sided, dark wood, tongue-in-groove masterpiece, with subtle recessed light and large, contrasting ceiling fan.
Here, too, is a wall-to-wall custom built-in TV, shelf and storage unit, which includes glass-front lighted shelves made especially to house the handmade model car collection Pat built. The Octagon also has a cozy fireplace with stone surround, and through two double doors, it opens onto its own “serene screen porch,” so called because it leads along a curved gravel path through the small, beautiful rear garden, where Jackie has placed a statue of the Buddha and planted a thriving stand of bamboo.
Here is where the property meets the wildlife preserve, and, in essence, extends the back yard into the endless beauty of nature with little chance of infringement.
Across the room, a foyer leads from The Octagon to the lanai. Here, inlaid into the marble floor, is a large, beautiful Compass Rose, intricately created from a variety of exotic colored stones, a treasure acquired on one of the Moreys’ trips abroad.
Past a little powder room off The Octagon, one enters a large office/study, washed with ambient light through windows to the garden on one side, and through double doors to the courtyard on the other.
The study leads directly into the magnificent 16-foot by 22-foot master suite, with wide corner windows and double doors to the courtyard. The master bath will be another place where you’ll likely be compelled to stop and take it all in. The room is large, marble-floored and – open. Beneath a full-width window wall is a big beautiful corner tub, and right next to it the gorgeous shower, open to the room and, through the glass, to the beautiful wild natural world of the garden and the preserve beyond. (There are inconspicuous roll-up shades.)
The woodwork here is lovely, and there is a double sink, water closet and pair of huge custom walk-in closets on either side of a very appealing dressing/lounging, reading alcove beneath a window.
The remaining two guest suites are located in a charming guest house just off the main entrance loggia.
As in the main house, there are the 10-foot ceilings and the striking dark woodwork, pale walls and generous windows for soft outside light and verdant views.
Many of the beautiful, Asian-influenced furnishings are negotiable, the Moreys say.
Although the couple loves their beautiful home, they will soon become first-time grandparents, with a daughter in New Zealand and a son in Seattle both expecting boys within the next few months, and they want to be able to freely, quickly and frequently take wing and see those grandbabies.
“A house is just a house,” smiles Jackie. “Family is what’s most important.”
Vital Statistics
Address: 941 Orchid Point Way
Neighborhood: Orchid Island Golf and Beach Club
Year built: 2006
Construction: concrete block
Lot size: 160’ X 172’
Home size: 3,535 square feet under air; 5,401 under roof
Bedrooms: 4
Bathrooms: 4.5
Additional features: Gated country club community with top flight golf, tennis, beach club and dining; private pool; custom ceiling fans; built-in wall unit; cabana; cable/ satellite TV; 3-bay garage; crown molding; storm shutters; wet bar; 10-foot ceilings
Listing agency: Orchid Island Realty
Listing agent: Scott Oberlink, Broker, 772-643-3181
Listing price: $1,645,000

