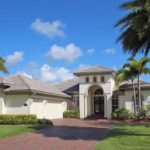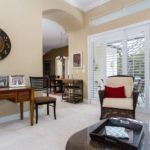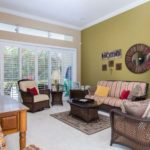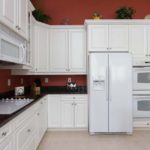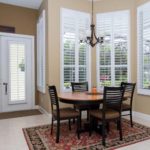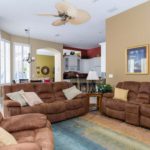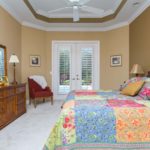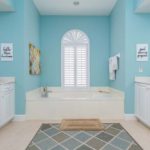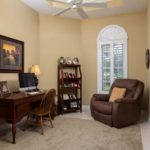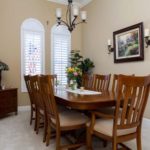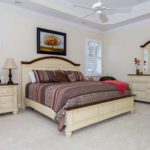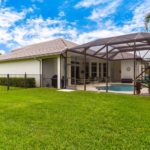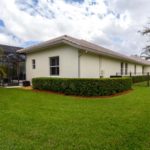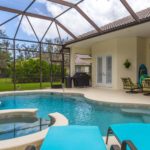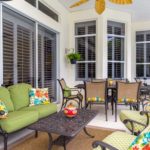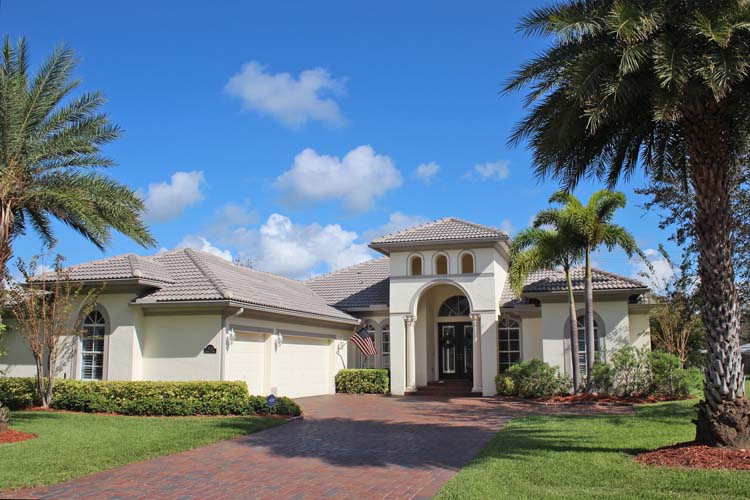
Old Savannah, a gated community off 16th Street near 44th Avenue, is part of a larger neighborhood Vero Beach natives call “Doctors’ row,” said Berkshire Hathaway Home Services agent Steve Owen, who recently listed the handsome 3-bedroom, 3.5-bath home at 4770 Lafayette Place.
“Since mid-century,” Owen said, “all the established families have lived here. It’s quiet and a great location. You’re two minutes from the mall, Publix, Wawa, Home Depot, good restaurants and schools.”
There are about 40 homes in the Old Savannah subdivision and it’s built out with high-quality homes in a similar architectural style – Spanish Colonial Revival with a modern flair – with curved concrete-tile roofs reminiscent of terracotta, arches and arched windows, tower-like architectural elements, stucco exteriors, wooden doors, courtyards and patios.
The home on Lafayette Place is on a corner lot that is slightly pie-shaped, widening at the back, making room for a curvy heated pool with an integrated hot tub. The yard is made more intimate by the 2,000-square-foot screened lanai and wall at the property’s edge. There is also a large covered porch beyond the pool skirt, making the outside-living area nearly as large as the house.
The 3,000 square-foot home is a “classic ‘H’ design,” Owen said. As you enter, “at the middle of the H, you can look straight back to the pool. The right side of the H is the master suite. The left side has the guest rooms, kitchen and garage.”
This house improves on the classic layout, adding more luxury and privacy to the two guest bedrooms. “It’s not the usual Jack and Jill guest bedrooms,” Owen said. One is a master bedroom suite, with his-and-her walk-in closets, a master bath with his-and-her vanities and a tub separate from the walk-in shower. The second guest bedroom is at the back of the house with a pool view, the bathroom connecting to the pool – forming what Floridians call a “cabana bath and bedroom.”
The owners of the house had their daughter’s husband and children stay for six months “and none of them felt they were on top of each other,” Owen said; a testament to the privacy afforded by this floor plan.
The master suite on the other side of the house has the same features on a slightly grander scale, the walk-in closets containing a more built-in storage features.
Both master bedrooms have high tray ceilings. Crown molding flows throughout the house; the common rooms have high ceilings that give a sense of spaciousness and elegance. Windows topped with lunettes and transom windows maximize sunlight, while plantation shutters manage the glare. The sliding glass doors at the back have corresponding sliding plantation shutters.
The kitchen, family room and breakfast nook flow together. The kitchen has granite counters with a desk area and two-level island at chopping- and counter-height, perfect for serving canapés and cocktails.
The kitchen cabinets are 42 inches high with crown molding on top. The refrigerator and dishwasher are brand new.
A formal dining room at the front of the house can accommodate holiday feasts. The office, also at the front, will keep the worker bee free from distractions going on at the back of the house.
Big-ticket 2005 items have recently been replaced with more energy-efficient models, including two air-conditioning units, pool heater and pump and hot-water heater. The paver driveway was recently resealed and the tile flooring re-grouted to perfection.
Chores are eased by a laundry room with an industrial-size sink. The adjacent half-bath is another practical feature. The garage, however, is more about showboating than practicality. It’s huge. It will accommodate three cars, with a two-car and one-car sized door, both insulated, as is the rest of the garage. “It’s four-feet deeper than usual,” Owen said. The work desk, counter and storage areas make it a great place to tinker while drinking a beer.
Vital Statistics
- Address: 4770 Lafayette Place
- Neighborhood: Old Savannah • Year built: 2005
- Lot size: .37 acres • Home size: 3,000 sq. ft.
- Construction: Concrete block with stucco
- Bedrooms: 3 • Bathrooms: 3.5
- Additional features: Gated community, three-car garage, heated pool and hot tub, two master bedroom suites, cabana bedroom and bath, tray ceilings, crown molding, lunette windows, transom windows, paver driveway, kitchen island, granite counters, corner lot
- Listing agency: Berkshire Hathaway Home Services
- Listing agent: Steven C. Owen II, 772-473-0828
- Listing price: $559,000

