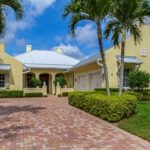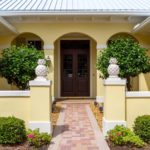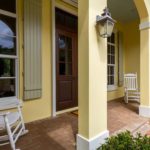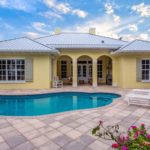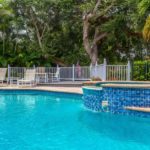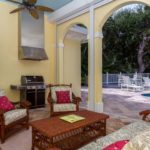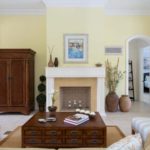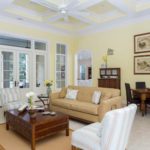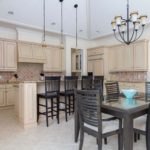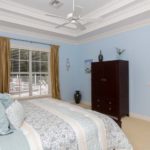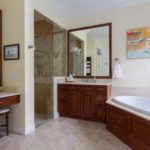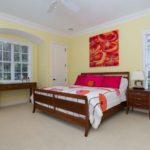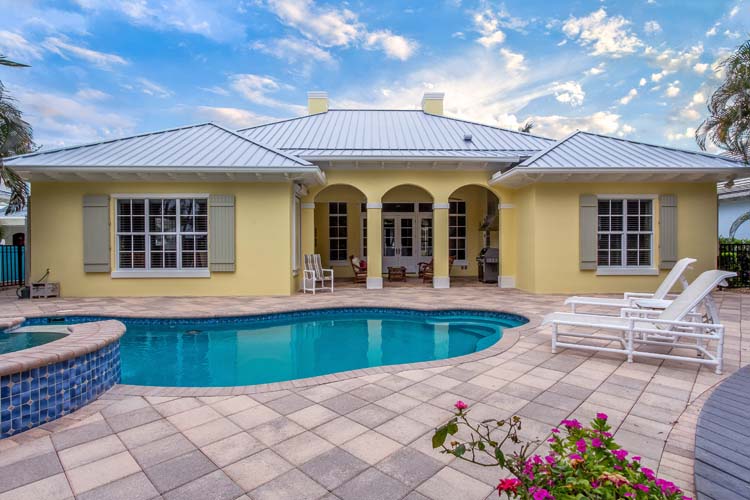
Two pineapples top the low walls of the courtyard entrance of 105 Island Plantation Terrace, beckoning guests to enter the cheery, 3,142-square-foot home. For centuries, the pineapple has symbolized the warmest welcome a hostess can extend to guests and the statuary embodies the Palm Island Plantation atmosphere.
Dr. Ralph Lazaro and his wife Linda spent many years living on the Outer Banks of North Carolina and Palm Coast, Fla. before they decided to head further south to a warmer climate. “I looked at Palm Island online, and I knew I wanted it,” recalls Lazaro. “It was a big lifestyle change for us to come out of a condo and into a house.”
The home was already under construction. Designed by architect Gregory Anderson and built by Westmark Construction Company, the West Indies-inspired design marries top-quality construction with transitional exterior features using parapet gables, shutters, exposed rafter tails, a metal roof, carriage-style garage doors and covered porches to create the ultimate in indoor/outdoor living.
“High ceilings and the pitch of the roof make this house feel larger than it is,” says Steven C. Owen II, Berkshire Hathaway HomeServices Realtor. “I call it a ‘home-minium.’ People think of a condo as the lock up the door and leave scenario. These carriage homes really are that way too. There are not a lot of places that offer both resort-style amenities and a turn-key lifestyle.”
The large mahogany doors at the entrance of the house give visitors a hint of the custom millwork and finishes that lie within. Archways soften the clean lines of the columned formal living room where a coffered ceiling, crown molding, and transom windows add height to the room while the gas-burning fireplace with handcrafted mantle and textured Saturnia-granite fireplace surround add warmth and elegance to the room.
The southern aspect of the house includes a guest room with en-suite bath, a powder room and the master suite. A three-level, elevated tray ceiling in the master bedroom adds a high-class touch and is yet another example of the detailed craftsmanship that is synonymous with Westmark homes.
A private entrance leads out onto the pool deck with optimal views of the preservation area unique to this home. The master bathroom includes his and her walk-in closets, vanity, sit-down shower, his and her sinks, a water closet and garden tub to soak away the stresses of the day.
On the northern side of the home, the kitchen and family room create an open, roomy space with an inverted hip ceiling and beadboard details. The design allows for a smooth transition between the breakfast area and family room.
The island breakfast bar is perfect for serving early-morning meals to the kids before they head off to school and just the right height for serving before-dinner cocktails and enjoying lively conversation. The KitchenAid double-wide refrigerator, Bosch dishwasher, convection oven and wet bar with wine cooler make it easy to handle any size crowd.
Down the hall, pocket doors close off the formal dining area, which the Lazaros have converted to a study/overflow fourth bedroom for guests. A Jack and Jill bathroom separates this extra area from the third bedroom, with the laundry room and two-bay garage tucked away at the end of the hall for easy access to the kitchen area.
“The best part of the house for me is the outside,” shares Lazaro. “It’s like an extension of the inside of the house.” After a visit to the fitness center or the Beach Club in the mornings, he sits on the lanai and sips coffee while answering emails to the sounds of the spa waterfall spilling into the kidney-shaped pool.
In the late afternoon, the Lazaros enjoy a cocktail on the elevated deck, situated under an old oak tree that provides shade from the afternoon sun. “You’re overlooking a preserve, and at night the oak tree is illuminated. It looks beautiful. For me, the outdoors space adds a whole new dimension to the house itself,” reflects Lazaro.
The preserve provides an added layer of privacy, so you can rinse off in the outdoor shower after a walk to the beach and enjoy the tropical weather without being observed by nearby neighbors. Roll down shutters make it a breeze to put away patio furniture for the season.
While admittedly biased, Lazaro says Island Plantation Terrace is the best street in the neighborhood. Between the backyard preserve, cul-de-sac, proximity to the ocean and fitness center, “this is the perfect location.”
“The amenities that we have here are second to none. The Beach Club is spectacular, and the river is great. We only have 130 units at buildout so Palm Island Plantation will never be crowded. The Beach Club itself is like having another dimension to your house,” explains Lazaro.
“One of the things I’m going to miss the most is our dinners at the Beach Club. My wife and I would cook dinner at home then pack a beach bag and bring it and some wine over to the beach. We’d sit at the front table overlooking the ocean,” recalls Lazaro.
Palm Island Plantation is known for its authentic British West Indies residential design and lush tropical landscaping. The amenities in the gated, 58-acre, ocean-to-river community create a resort-like ambiance. The beach club offers a heated pool and spa and private cabanas; the fitness center has a pool, steam rooms, fitness equipment and a Har-Tru tennis court; and the river cabana offers 12 boat slips, deep-water docking and a river deck that provides easy access to the Indian River Lagoon.
Palm Island Plantation abuts the historic Jungle Trail, and the Environmental Learning Center is just around the corner. Located in Indian River Shores, it’s a short drive to shopping and dining in Vero Beach along Ocean Drive and the mainland. Enjoy cultural events at Riverside Theatre or the Vero Beach Museum of Art, both located among the oaks of Riverside Park.
Vital Statistics
Address: 105 Island Plantation Terrace
Neighborhood: Palm Island Plantation
Year built: 2005
Lot Size: 75’ x 152’
Home size: 3,142 sq. ft.
Construction: Concrete Block with Stucco
Bedrooms: 3
Bathrooms: 3.5
Additional features: Guard-gated community, tennis and beach clubs, boat slips, 2-bay garage, impact resistant doors and windows, shutters, gas fireplace, central vacuum, heated pool and spa, laundry room, wet bar, wine cooler and KitchenAid appliances.
Listing agency: Berkshire Hathaway HomeServices Florida Realty
Listing agent: Steven C. Owen II, 772-473-0828
Listing price: $1,299,000

