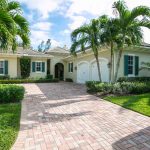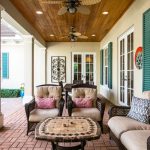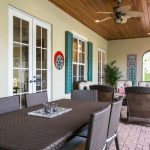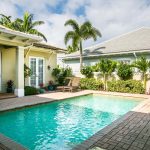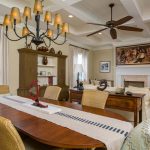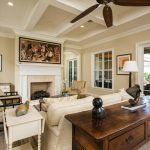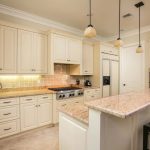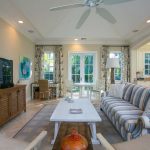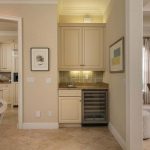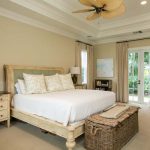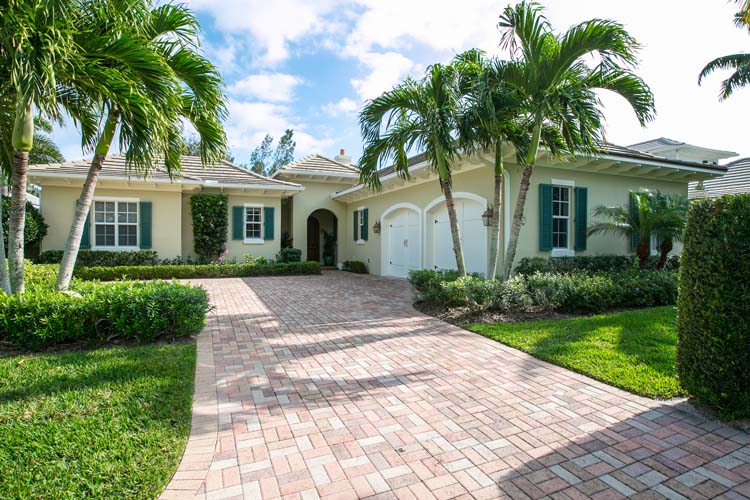
The estate at 406 N. Palm Island Circle in Palm Island Plantation – a gated, 58-acre, ocean-to-river community – offers a lifestyle of casual elegance with British West Indies resort ambiance. Its desirable cul de sac location ensures a welcome level of privacy.
Graceful palms and a cleanly landscaped lawn flank the broad, bricked drive; the arched, mahogany front door extends welcome from within its entry alcove.
The heart and personality of the home are immediately and beautifully displayed as you step across the threshold into the big, gorgeous private courtyard, a tropical haven where you feel compelled to pause and take in the relaxing surroundings. Here, a spacious, covered lanai offers plenty of room for seating and dining, beneath a warm wood ceiling and a pair of Indies-style paddle fans. An outdoor kitchen area, within a large alcove, add to the versatility of this central space. A brick deck surrounds the large, heated pool and spa, and a block wall edged with palms and foliage adds beauty and privacy.
“We love the courtyard concept, it really has a European feel to it. It’s like another room, outside,” says homeowner Suzanne Carter.
Virtually all of the home’s interior can be accessed from this wonderful courtyard space: the master suite, family room/kitchen, living/dining room, cabana/guest suite, and foyer. With doors flung open, there are endless formal or casual entertaining opportunities, from small, intimate gatherings to large-crowd bashes, pre-theater soirees or into-the-night pool parties.
The open floor plan, soaring ceilings, custom white millwork, soft sand-toned walls and flooring, and tall, French windows fill the home with fresh, natural light and a feeling of endless space, and make for a seamless transition from indoors to out.
Light pours into the living/dining area though pairs of double French windows on both the lanai and exterior sides. This space features a splendid multiple tray ceiling, one of the several examples of the superior millwork artistry throughout the home.
The living room is anchored by an elegant gas fireplace, with white millwork surround and sand colored brick interior. Here, as throughout the home, recessed lighting provides soft illumination after dusk. A graceful black metal chandelier with nine simple amber-hued shades is the focus of the dining room.
Though an open archway, or from the lanai, one enters a foyer/hallway with rain gear closet and access to a convenient powder room/half bath. Further along is a bedroom suite, with walk-in closet and bath; then the laundry room, which includes KitchenAid appliances, sink, long folding counter, a window for bright natural light and – very handy – a large walk-in closet.
Through an open archway on the other side of the living/dining room is the family room and kitchen. In the family room, the eye is quickly drawn to the inverted hip ceiling with wood accents. A pair of windows flanking French doors provide light, and access to a small brick patio and lovely little hidden lawn, concealed by palms and tropical foliage. At the opposite end of this pretty stretch, the master bedroom has a matching patio with French door access. The family room also features a tidy wet bar alcove, with storage cabinet above the granite-top sink counter, wine/beverage cooler, taupe tile backsplash and recessed lighting.
From the open kitchen, the designated cook can work while chatting with friends in the family room, and the pleasant view through a window above the stainless steel sink will make KP duty less tedious. Another welcome feature of this handsome kitchen is its spacious, walk-in pantry.
The big, beautiful granite-top island is illuminated by a trio of simple, alabaster-shaded pendants. With conveniently placed electric outlets, the island accommodates plenty of storage and a breakfast bar. The kitchen’s taupe tile backsplash nicely offsets the plentiful, almond-hued cabinetry. KitchenAid appliances include 6-burner gas cooktop, side-by-side cabinet-front fridge, dishwasher, and stacked microwave and oven.
From the family room, a small hallway leads to the door of the very private master suite. The master bedroom is spacious – 23 feet by 15 feet – and filled with light, with windows on three sides and French door access to the little patio and the central courtyard. Centerpiece of the lofty, 3-level, elevated tray ceiling with its stunning crown molding is a big beautiful tropical fan, its five wide blades shaped like palm fronds.
The master bath is made for lingering, enjoying a long, luxurious soak in the Jacuzzi tub, which sits in an alcove beneath large double windows. The tub’s facade matches the room’s warm wood cabinetry. There is a water closet and a glass-front shower, which also has a window, and is warmed with soft peach-hued tile. Two long, granite-top vanities face each other across the room; their tall, wall-to-wall mirrors, with glowing, 5-shade horizontal fixtures, create an intriguing infinity affect.
Across the courtyard opposite the master suite is the guest suite/cabana. Only steps from the pool, this lovely, stand-alone suite has plenty of light, a walk-in closet, full bath and an extremely convenient “breakfast/coffee bar,” including fridge and freezer. This flexible hideaway could easily be converted into an office, art studio or any other use its owner might desire.
Suzanne says guests “really enjoy the cabana, they have a lot of privacy, and so do we. It’s like a little apartment.”
Anyone visiting this outstanding estate should certainly take a look at the community’s five-star resort-worthy private beach club, with plenty of parking, pool, spa, poolside bar, barbecue and fitness center, as well as private poolside cabana units available for purchase, and over-the-dune access to the sparkling Atlantic.
Palm Island Plantation is one of the most architecturally distinguished island communities, known for its authentic British West Indies residential design and tropical landscaping. It is only a few minutes’ drive from Vero’s charming seaside village, where you’ll find top-notch restaurants, taverns, and fine shops of all sorts. The island is also home to the renowned Riverside Theatre (Equity) and the nationally respected Vero Museum of Art, golf and tennis clubs, charming marinas and endless, uncrowded beaches.
Vital Statistics
Address: 406 N. Palm Island Circle
Neighborhood: Palm Island Plantation
Year built: 2007
Lot size: 120 feet by 155 feet
Home size: 2,887 square feet
Construction: Concrete block/stucco, by West mark Construction, a leading builder of upscale, custom homes
Bedrooms: 3 • Bathrooms: 3.5
Additional features: Separate guest cabana; access to beach club; crown molding; irrigation sprinklers; double hurricane protection with custom storm shutters and impact glass to 140-mph wind codes; private, heated pool/spa; management fee includes individual lawn care/pest control/pool service, recreational facilities and security; KitchenAid appliances; 10-12-foot ceilings; attached, 2-bay garage; ceiling fans; gas fireplace; solid-core doors; central vac; 3 a/c systems
Listing agency: Berkshire Hathaway HomeServices
Listing agent: Peggy Hewett, 772-321-4282
Listing price: $1,149,000

