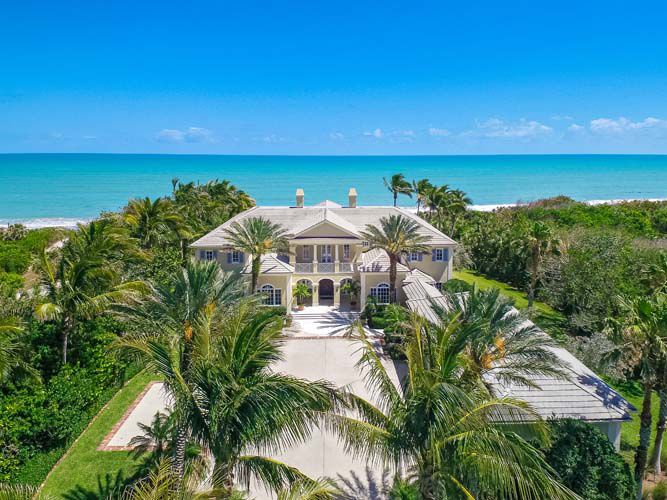
Dr. Nicholas Perricone posits that “stress is a highly destructive, pro-inflammatory and pro-aging force,” in an article he wrote several years ago.
Perricone clearly had his healthy-living mantra in mind when he purchased the home at 692 Ocean Road on the barrier island. The Perricone estate is situated on the largest oceanfront lot in John’s Island and sits on a cul-de-sac in blissful isolation. It’s easy to forget it’s only a short drive to Vero Beach’s bustling seaside village when surround by the sprawling lawns bordered by lush, native vegetation.
The five-bedroom, two-story home allows for plenty of space to decompress and rest. With private beach access and a short walk to the John’s Island Beach Club, there’s not much else one would need.
The son of a bricklayer, Perricone grew up in a small town near New Haven, Conn. A bestselling author, renowned dermatologist and successful skincare product entrepreneur, the doctor bought the seaside home in 2007. He bought a beach house in Vero, instead of elsewhere, so his daughter Caitlin could attend Saint Edward’s School, according to a previous interview.
With Perricone’s daughter grown and his business interests drawing his attention elsewhere, the doctor put the house on the market, and it awaits another family to fill its halls with laughter.
The estate has a retreat-like atmosphere, creating an escape within the confines of its walls with amenities and a layout allowing for everyone to leave behind the stresses of the outside world.
The house was designed by award-winning Jackson-Kirschner Architects and built by Island Building Company.
“The owner loves the privacy and tranquility of the house,” shares Kristen Yoshitani, John’s Island Real Estate Co. sales executive. “There are ocean views from nearly every room in the house, and the palette is very tranquil with all the blue and white.”
Pulling up the palm-lined drive the world slips away as the stately Georgian-style home comes into view. The symmetrical design accented with classic pillars, French doors and Palladian window adds to the sense of balance between the house and nature.
A four-bay garage sits adjacent to the house, fronted with carriage house doors. To enter the house take the breezeway or step through the over-sized double-doors into the foyer that opens into the two-story living room with fireplace. The height adds to the openness of the house and provides a prelude to the ocean vista presented from terraces across all east facing rooms.
The house has five bedrooms, six bathrooms, and two half-baths. On the first floor, the split plan allows for complete privacy with an entire wing devoted to the master suite, with library and bar situated nearby.
The master suite includes his-and-her walk-in closets with built-in cabinets, his-and-her bathrooms and a morning bar allowing for lazy mornings on the en suite terrace without ever leaving the bedroom.
To the south, the kitchen is an opulent, chef’s delight with gourmet island, industrial grade appliances, custom cabinetry and a butler’s pantry. The room opens up to a breakfast nook and the family room making it easy for family-style entertaining. For a more elegant affair, the formal dining room provides a haven for more sophisticated dinner parties.
The upper level includes a second master suite and three additional bedrooms, one of which is currently set up as a media room, complete with a telescope for star gazing from the private balcony. The second-floor gallery has a full-size bar, which opens onto a sunset balcony for nighttime entertaining.
Wainscoting, limestone flooring, custom millwork and ceiling details throughout add an understated elegance to the design while the use of muted blues and natural grass wallpaper help to transition from indoor to outdoor living. An elevator and laundry rooms on both floors add a level of convenience.
The poolside terrace is perfect for entertaining, with covered loggias and a summer kitchen. “The recently renovated dune crossover allows for unobstructed views of the ocean from poolside, which is a rare find,” says Yoshitani. It’s a few short steps to the beach through the locked security gate, allowing for easy access with safety in mind.
John’s Island is a private community situated between the Atlantic Ocean and Indian River Lagoon. The community encompasses 3,200 acres, including wetlands, in which homes are placed with preservation in mind. With three miles of private beach access and nine miles of Intracoastal Waterway, John’s Island is a playground for every type of water sport imaginable. Amenities at the member-owned country club include dining, golf, tennis, squash, croquet, golf and beach clubs.



