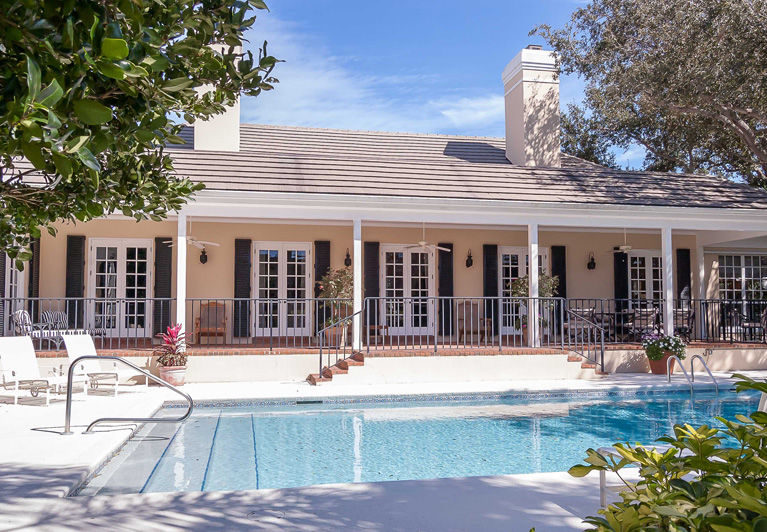
The impeccable location and timeless elegance of 205 Coconut Palm Road in John’s Island is evident the moment you step onto the property. The home offers a wonderful retreat showcasing scenic views of a lagoon-like setting. It overlooks Lake Reams, one of a few named lakes in the sprawling and beautiful John’s Island community, as well as lush landscaping and an inviting-looking pool.
Letting one’s days unfold here at this 5-bedroom, 4.5-bath, 6,103-square-foot house would be a dream that any person, couple or family would be fortunate to live.
Located on a corner lot, the stately home with fine details and custom finishes is listed with John’s Island Real Estate Company for $2,850,000.
The large entry terrace leads indoors to a gallery that looks into the 32-foot by 24-foot living and dining room beautifully painted with a faux finish done by two French painters to resemble stone work. A fireplace and bamboo floors add warmth and coziness to the space. Several French doors open out to a broad veranda of brick. A few steps lead down to the inviting rectangular pool, with the lake just beyond.
The late James Gibson was the architect of the house, which was built in 1989. When the current owners bought the property in 1998, they commissioned Harry Gandy Howle’s highly-respected architecture firm to work its magic in redesigning the house. This involved a total renovation including structural changes, according to the owners. Bob Lyles’ RCL Development, known for placing a premium on craftsmanship, quality and care, was the contractor.
“We like the openness of the design and the way the house flows,” said the owner. “It is a great family house but, at the same time, works equally well just for a couple. It is very easy to maintain.”
Bob Gibb, broker/owner of John’s Island Real Estate Company, added: “The covered lanai with western exposure and lake views is great for outdoor dining and entertaining.”
“It’s a wonderful family home with fresh European decor,” he said.
There are many choices for the person who likes to relax and enjoy different spaces in a home. For example, a large, handsomely paneled library with fireplace and views of the water is one such nook.
The 24-foot by 10-foot kitchen with top-of-the-line appliances provides an enjoyable setting in which to cook and socialize while family and guests are in the adjoining family room which is 24 feet by 12.4 feet. The kitchen and family room have abundant views of tropical landscaping, the lake and pool.
Two spacious guest bedrooms with a shared bathroom are on this side of the house, providing easy access to the common rooms.
On the other side of the house, the 16-foot by 24-foot master bedroom has sweeping views of the lake and the pool, and easy access to the patio. The suite features large walk-in closets and a luxurious bathroom.
Off a separate hallway are additional other guest rooms, both with private baths. The rooms are 17 foot by 15 feet and 16 feet by 10.4 feet.
John’s Island Club is a private, member-owned country club community nestled between three miles of sandy beaches along the Atlantic Ocean and the picturesque Indian River Lagoon. The club offers classic to casual dining facilities, three 18-hole championship golf courses, 18 Har-Tru clay tennis courts, singles and doubles squash courts, a state-of-the-art fitness center, two croquet lawns and an outstanding calendar of social and recreational activities.



