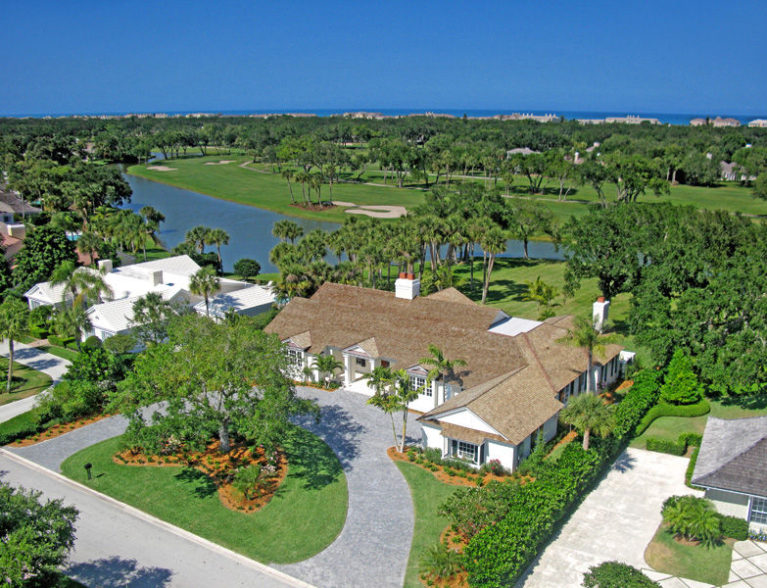
The second you walk into 310 Island Creek Drive, it’s as if there’s a gravitational pull that takes you through the living room and out the French doors to the back living spaces of this stunning John’s Island property. When you see all of the beauty through windows and doors of the lovely bright living room, outside is automatically where you want to be – taking in the most luscious views you could ever imagine from a covered lanai or the patio. Indeed, this house offers some of the most captivating, panoramic, multiple fairway and lake views of the club’s South Course.
Beyond the Olympic stone pool deck is an inviting expanse of lush green grass that unfolds gracefully to the edge of a lake, with fairways for more stunning scenery on the other side of the water.
Add two covered lanais from which to admire the beautiful surroundings – one that’s 17.5 feet by more than 13 feet with electric screens, a gas fireplace, BBQ and wet bar; the other, an expansive area that’s 29 feet by more than 13 feet – and what better reason to spend abundant time outdoors at this exceptional retreat. Bear in mind, the property appears to be twice its actual size, given that it flows to the club’s lakeside land and fairway, a lovely prospect to enjoy that does not require maintenance on the owner’s part.
“It is one of my favorite lots on the golf course and it’s got a floor plan that is unique,” said Bob Gibb, Broker/Owner of John’s Island Real Estate Company which listed the house for $3,450,000. “It has a great feel to it – lots of covered outside living. It brings you from the indoors to the outdoors. It’s that sizzle that brings you outside. Too many homes don’t have that.”
Gibb also noted that it’s nice that the fairway is there to enjoy, but not too terribly close in proximity – this provides more privacy and quietude.
While the scenery and outdoor living is ideal, there are also plenty of reasons to nestle indoors at this lovely 5,857-square-foot residence that was recently renovated and upgraded by two notable local firms – Harry Gandy Howle Architect & Associates and Croom Construction.
The house was 3,900 square feet when it was built in 1973; the 2009 renovation, described as “extensive” by Harry Howle, expanded it another roughly 1,900 square feet. Of that, 935 square feet of porches were added.
“Part of this renovation was to create a lifestyle element where you have an outdoor room that can be used off of your family spaces. With our temperate weather here, you can create a room like that,” said Howle, highlighting the transitional space that bridges between the indoor and outdoor spaces.
“When you enter the front door, your eye is drawn to the outdoor space, the pool and beyond,” he said.
Ample natural light fills the voluminous living room with its vaulted beamed ceiling, fireplace, custom built-ins and, of course, that stunning view. Each room flows gracefully from one to another, with architectural details – columns, for example – defining the individual spaces.
The 29-foot by 18.5-foot living room flows nicely to a family room with a handsome walk-in wet bar in between the rooms to allow for easy access when entertaining. The wet bar provides a nice space to fix a cocktail on its handsome marble countertops.
The 20-foot by 18-foot family room has plenty of windows and doors to access the two lanais, patio and pool. A handsome built-in for audio/visual components is an added focal point.
The spacious kitchen features top-of-the-line appliances, custom cabinetry and access to the summer kitchen, perfect for entertaining.
Architectural details prevail in this house with limestone floors, vaulted and tray ceilings, recessed lighting and more. There is an office, three large, private en suite guest rooms, an elegantly appointed 16-foot by 18-foot master suite, and a 14-foot by 15-foot butlery.
310 Island Creek Drive is a beauty, and its location in the private club of John’s Island make it that much more desirable to the discerning buyer.
“Even though John’s Island has the best amenities in the state, those amenities could always be duplicated,” said Gibb. “But the quality of the members can’t be duplicated.”
Coming up: The club plans to do a $10 million remodel of the golf clubhouse with no assessment to the membership.



