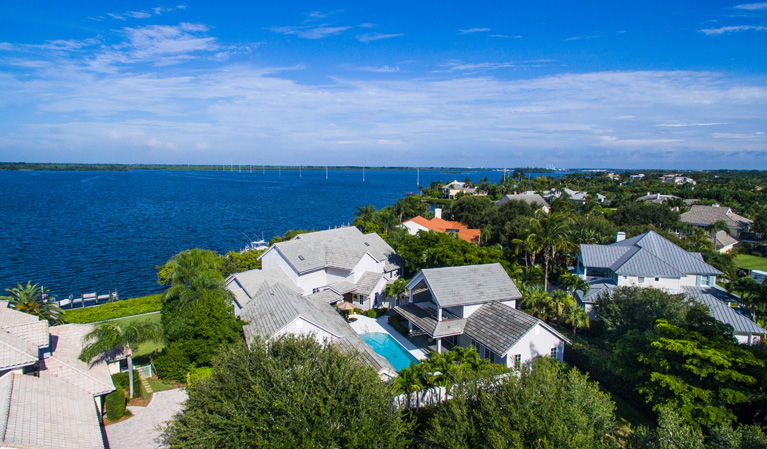
This house at 385 Riverway Court in the neighborly and nicely landscaped Seagrove West gated barrier island community south of the 17th Street Bridge offers much for all age groups. Children can play basketball in the driveway or ping pong in the recreation room, teenagers can enjoy a game of billiards in another spacious room, while adults entertain poolside, and everyone can jump on the boat docked at the foot of the property to take a cruise or sail down the Intracoastal Waterway.
The 5-bedroom, 7.5-bath home has a versatile layout featuring a huge great room, a guest wing and plenty of outdoor spaces in which to sunbathe, daydream by the river, read a book on a patio or enjoy a meal on a covered lanai.
“It’s a true family house,” Linda Nelson, owner, said of the 6,920-square-foot courtyard home listed with Kay Brown of Premier Estate Properties for $2,295,000. “It feels warm and cozy.”
Warm and cozy and yet spacious is the house that Nelson and husband Tom purchased in 2011.
“I love every living space because of the amazing views of the river,” she added. “Both upstairs and downstairs have views.”
Featuring a creative, livable layout with a versatile guest wing, this traditional-inspired residence offers an open plan with the riverfront beautifully showcased. The kitchen – which has a breakfast nook – dining room and living room flow seamlessly, all with either a bay window or French doors allowing fine views of the river.
“It’s a great cooking kitchen,” Nelson said, pointing out the openness of the room and its top-of-the-line appliances, two sinks, six-burner gas stove and plenty of counter space. “You can get a lot going on in this kitchen, which contributes to entertaining.”
Wood-paneled ceilings and wood-like tile floors add textural warmth to the expansive space opening to the porch. The floors can take a beating and never show signs of it.
The large riverfront office has a full bath. And a large laundry room and abundant storage throughout the home allow for smooth running of the household.
The serene downstairs master suite is in its own wing and overlooks the river from the vaulted bedroom with seagrass floor coverings. Two walk-in closets are paired with two master baths, one with a soaking tub.
A den with handsome built-ins and river views is located on the first floor, as well.
In another wing is a family room that can double as a bedroom with full bath. This is where the current owners have their billiard table in a room overlooking the pool and patio.
The guest quarters provide a living room with kitchenette and spiral stairs to a 23-foot by 10-foot loft plus a bedroom with en-suite bath. Easy access to the pool and patio are provided through French doors.
Two bedroom suites are upstairs in the main wing.
Bedroom sizes are spacious: 18 x 20 feet; 17 x 19 feet; 20 x 13 feet; 18 x 14 feet; and 20 x 13 feet.
“It’s been an ideal place for the children’s friends to come to play,” Nelson said. “It is a great gathering spot. A courtyard home is wonderful for entertaining.”
The location of the house offers gracious living in the peaceful beauty of a guard-gated barrier island neighborhood with tennis courts and docks. Vero Beach’s charming seaside village is just a few minutes north.
The Nelsons bought the house when their kids were in the fourth grade and sixth grade, and they had a flow of out-of-town family coming for visits. Now, those family members have moved to Vero and the couple has one child headed to college in the fall, so it seems like time to downsize.
“The water is so peaceful,” said Nelson, who teaches third grade at Saint Edward’s School and is partial to river views over ocean ones. She enjoys walking the family dog down to the dock after work. “Sitting there, you get that serenity.”
“Living here my whole life, I can’t get over coastal living,” she said. “It is such a beautiful town in a beautiful area.”



